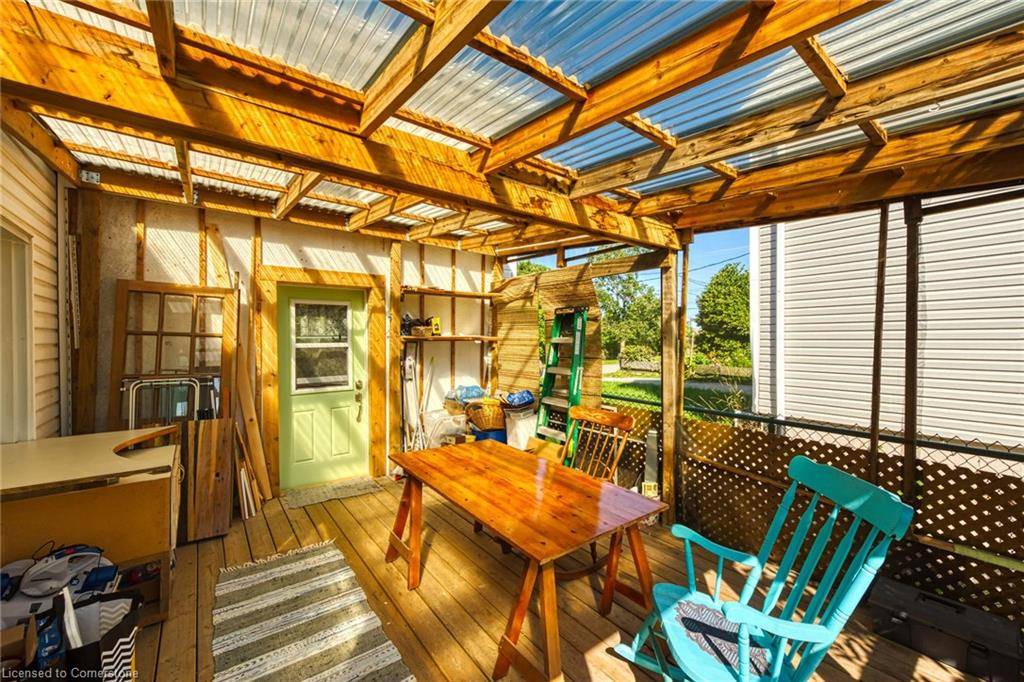2 Beds
2 Baths
1,172 SqFt
2 Beds
2 Baths
1,172 SqFt
Key Details
Property Type Single Family Home
Sub Type Detached
Listing Status Active
Purchase Type For Sale
Square Footage 1,172 sqft
Price per Sqft $383
MLS Listing ID XH4187375
Style Two Story
Bedrooms 2
Full Baths 1
Half Baths 1
Abv Grd Liv Area 1,172
Year Built 1910
Annual Tax Amount $2,590
Property Sub-Type Detached
Source Hamilton - Burlington
Property Description
Location
Province ON
County Niagara
Area Port Colborne/Wainfleet
Zoning R2
Direction Main St to Canal Bank Road
Rooms
Other Rooms Shed(s)
Basement Crawl Space
Bedroom 2 2
Kitchen 1
Interior
Heating Forced Air, Natural Gas
Cooling Central Air
Fireplace No
Appliance Water Heater Owned
Laundry In-Suite
Exterior
Parking Features Asphalt
Waterfront Description Indirect,Indirect Waterfront,Lake/Pond
View Y/N true
View Canal
Roof Type Asphalt Shing
Lot Frontage 45.6
Lot Depth 114.34
Garage No
Building
Lot Description Urban, Rectangular, Beach, Near Golf Course, Marina, Park, Quiet Area, Schools
Faces Main St to Canal Bank Road
Foundation Concrete Block
Sewer Sewer (Municipal)
Water Municipal
Architectural Style Two Story
Level or Stories 2
Structure Type Aluminum Siding,Vinyl Siding
New Construction No
Others
Senior Community No
Tax ID 641490198
Ownership Freehold/None
Virtual Tour https://www.myvisuallistings.com/cvtnb/340972
"My job is to find and attract mastery-based agents to the office, protect the culture, and make sure everyone is happy! "
GET MORE INFORMATION






