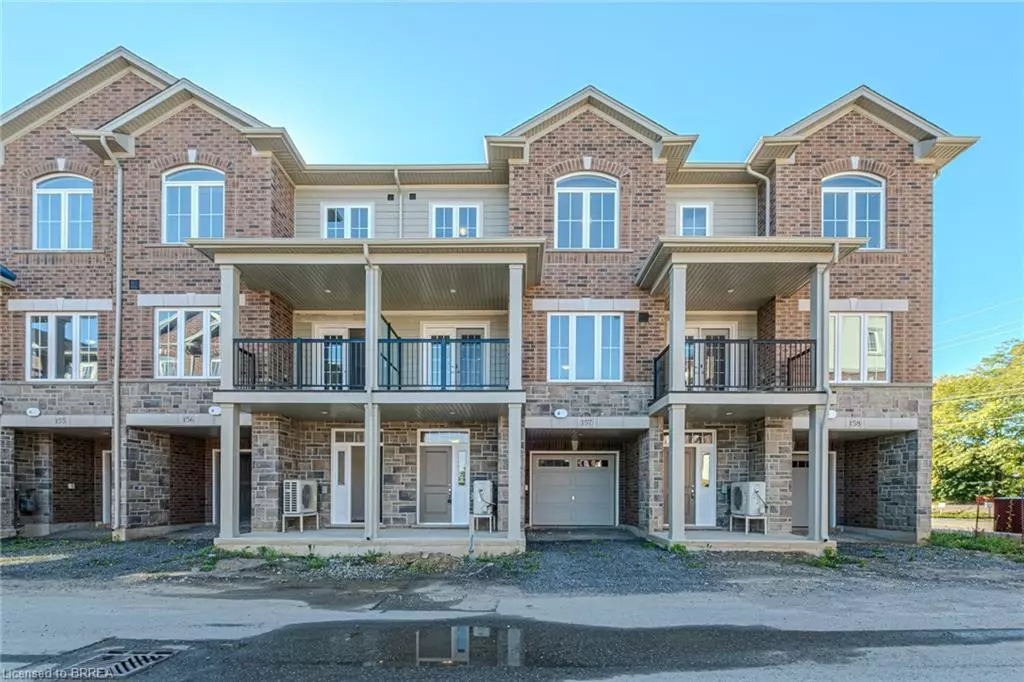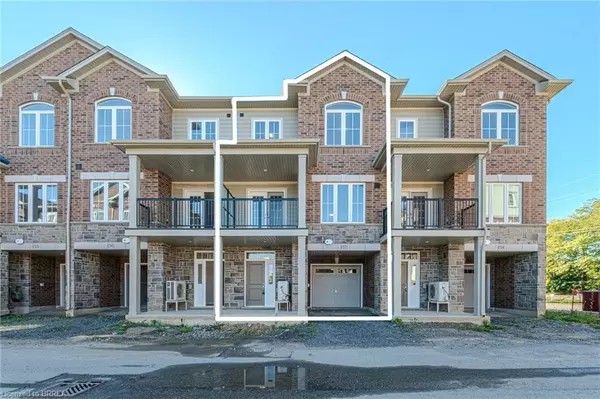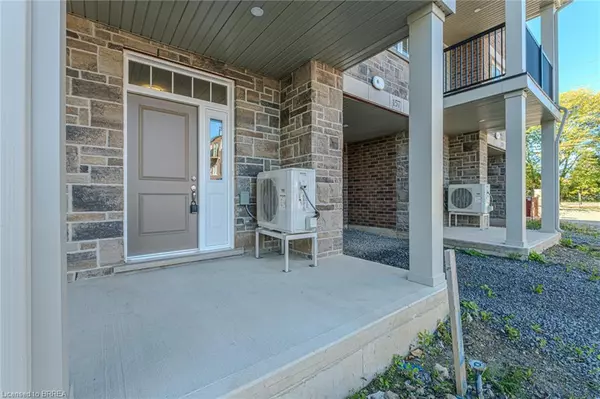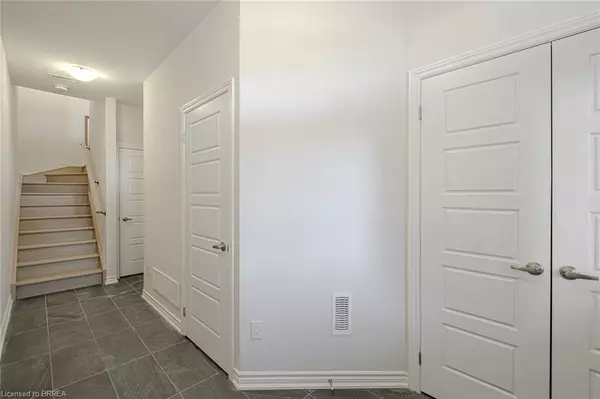
2 Beds
3 Baths
1,458 SqFt
2 Beds
3 Baths
1,458 SqFt
Key Details
Property Type Townhouse
Sub Type Row/Townhouse
Listing Status Active
Purchase Type For Sale
Square Footage 1,458 sqft
Price per Sqft $411
MLS Listing ID 40662230
Style 3 Storey
Bedrooms 2
Full Baths 2
Half Baths 1
HOA Fees $259/mo
HOA Y/N Yes
Abv Grd Liv Area 1,458
Originating Board Brantford
Year Built 2024
Annual Tax Amount $1
Property Description
Location
Province ON
County Brantford
Area 2018 - Lynden Hills
Zoning R4A-66
Direction Cross Street: Powerline Rd
Rooms
Basement None
Kitchen 1
Interior
Interior Features None
Heating Forced Air, Natural Gas
Cooling Central Air
Fireplace No
Laundry In-Suite, Upper Level
Exterior
Garage Attached Garage
Garage Spaces 1.0
Waterfront No
Roof Type Asphalt Shing
Porch Enclosed
Garage Yes
Building
Lot Description Urban, Near Golf Course, Highway Access, Place of Worship, Public Transit, Quiet Area, Schools, Shopping Nearby, Trails, Other
Faces Cross Street: Powerline Rd
Foundation Poured Concrete
Sewer Sewer (Municipal)
Water Municipal
Architectural Style 3 Storey
Structure Type Brick,Stucco
New Construction No
Others
Senior Community No
Ownership Condominium

"My job is to find and attract mastery-based agents to the office, protect the culture, and make sure everyone is happy! "
GET MORE INFORMATION






