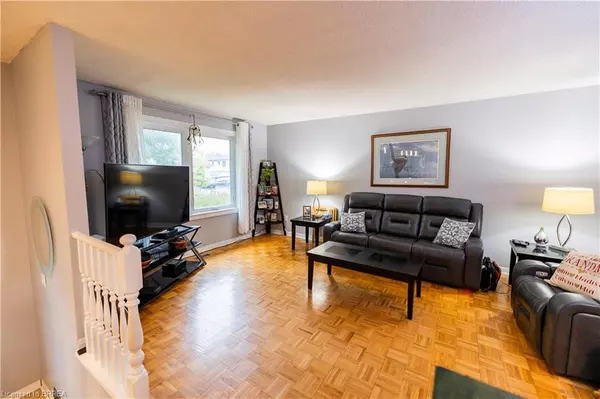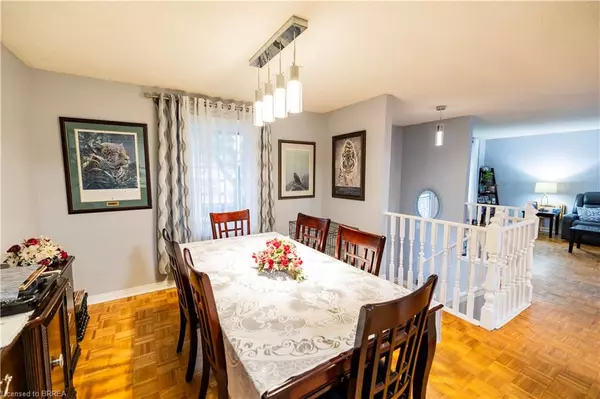
6 Beds
2 Baths
1,209 SqFt
6 Beds
2 Baths
1,209 SqFt
Key Details
Property Type Single Family Home
Sub Type Detached
Listing Status Active
Purchase Type For Sale
Square Footage 1,209 sqft
Price per Sqft $628
MLS Listing ID 40668435
Style Bungalow Raised
Bedrooms 6
Full Baths 2
Abv Grd Liv Area 2,307
Originating Board Brantford
Year Built 1980
Annual Tax Amount $4,687
Property Description
boasts 6 bedrooms and 2 bathrooms, offering over 2300 sq ft of beautifully updated living space, perfect for
families of all sizes. The bright and airy layout is enhanced by large windows throughout the home, including
on the lower level, allowing for an abundance of natural light to fill each room. Step inside to discover
generously sized principal rooms, including a large and welcoming living room. The updated kitchen is
equipped with ample storage and modern touches, flowing seamlessly into a separate dining room—ideal for
family meals and entertaining. Sliding doors off the kitchen lead you to a deck overlooking the fully fenced
backyard, featuring an inviting in-ground pool to enjoy during the warmer months. The lower level is just as
impressive, with newer flooring and a cozy rec room warmed by a gas fireplace, making it the perfect space
for relaxation or entertaining guests. You'll also find three additional bedrooms and a spacious 4-piece
bathroom, offering comfort and convenience for the entire family. The covered front deck provides a great
spot to unwind in the evenings, while the attached garage adds to the home's practicality. This home has
been thoughtfully updated, with a new furnace and AC in 2020, garage door replaced in 2019, new windows
and doors in 2020, fresh basement flooring in 2024, a modern kitchen renovation in 2024, and a new pool
pump and sand filter installed in 2021. Conveniently located close to top-rated schools, local amenities, and
with quick access to Highway 403, this home combines comfort, style, and practicality in an unbeatable
location. Don’t miss this fantastic opportunity to own a spacious, updated home in one of Brantford's best
neighborhoods!
Location
Province ON
County Brantford
Area 2018 - Lynden Hills
Zoning R1B
Direction Lynden Rd to Brantwood Park Rd, to Fieldgate Dr.
Rooms
Basement Full, Finished
Kitchen 1
Interior
Interior Features Auto Garage Door Remote(s)
Heating Forced Air
Cooling Central Air
Fireplaces Number 1
Fireplaces Type Gas, Recreation Room
Fireplace Yes
Appliance Dishwasher, Dryer, Refrigerator, Stove, Washer
Laundry In Basement
Exterior
Garage Attached Garage, Asphalt
Garage Spaces 1.0
Fence Full
Pool In Ground
Utilities Available Cable Available, Electricity Connected, Garbage/Sanitary Collection, High Speed Internet Avail, Natural Gas Connected, Recycling Pickup, Street Lights, Phone Available
Waterfront No
Roof Type Asphalt Shing
Porch Deck, Patio, Porch
Lot Frontage 51.85
Garage Yes
Building
Lot Description Urban, Irregular Lot, Highway Access, Major Highway, Park, Public Transit, Quiet Area, Schools
Faces Lynden Rd to Brantwood Park Rd, to Fieldgate Dr.
Foundation Concrete Perimeter
Sewer Sewer (Municipal)
Water Municipal-Metered
Architectural Style Bungalow Raised
Structure Type Aluminum Siding,Brick
New Construction No
Others
Senior Community No
Tax ID 322680374
Ownership Freehold/None

"My job is to find and attract mastery-based agents to the office, protect the culture, and make sure everyone is happy! "
GET MORE INFORMATION






