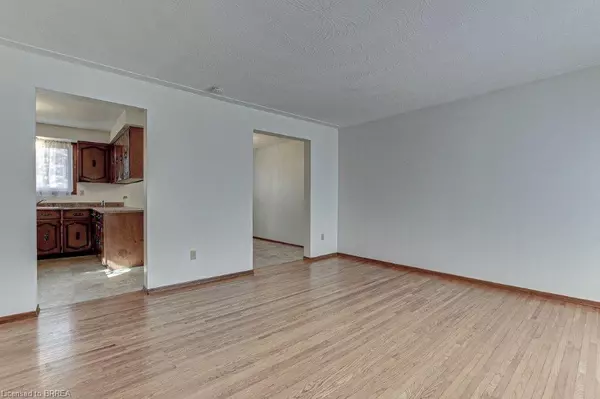
6 Beds
2 Baths
2,312 SqFt
6 Beds
2 Baths
2,312 SqFt
Key Details
Property Type Multi-Family
Sub Type Duplex Side/Side
Listing Status Active
Purchase Type For Sale
Square Footage 2,312 sqft
Price per Sqft $692
MLS Listing ID 40666118
Bedrooms 6
Abv Grd Liv Area 2,312
Originating Board Brantford
Year Built 1976
Annual Tax Amount $4,192
Lot Size 8,712 Sqft
Acres 0.2
Property Description
Location
Province ON
County Brantford
Area 2010 - Brierpark/Greenbrier
Zoning R2
Direction Ashgrove to Ivanhoe
Rooms
Basement Full, Unfinished
Kitchen 0
Interior
Interior Features Separate Heating Controls, Separate Hydro Meters
Heating Forced Air, Natural Gas
Cooling None
Fireplace No
Laundry In-Suite
Exterior
Garage Attached Garage, Asphalt, Built-In, Inside Entry
Garage Spaces 2.0
Fence Fence - Partial
Waterfront No
Roof Type Asphalt Shing
Lot Frontage 52.5
Lot Depth 132.94
Garage Yes
Building
Lot Description Rectangular, Near Golf Course, Highway Access, Park, Playground Nearby, Public Transit, Quiet Area, Regional Mall, School Bus Route, Schools, Shopping Nearby
Faces Ashgrove to Ivanhoe
Story 2
Foundation Poured Concrete
Sewer Sewer (Municipal)
Water Municipal
Structure Type Brick
New Construction No
Schools
Elementary Schools Cedarland/St Leo'S
High Schools North Park
Others
Senior Community No
Tax ID 322050168
Ownership Freehold/None

"My job is to find and attract mastery-based agents to the office, protect the culture, and make sure everyone is happy! "
GET MORE INFORMATION






