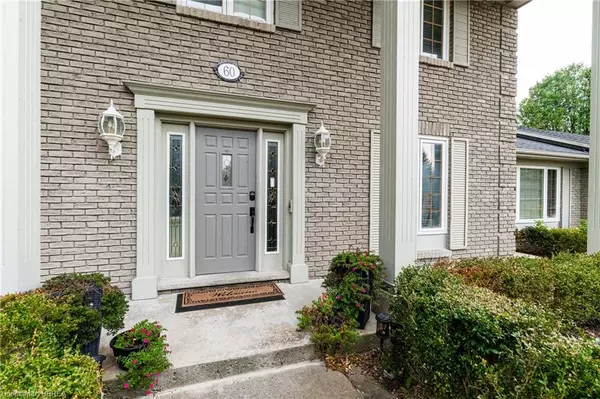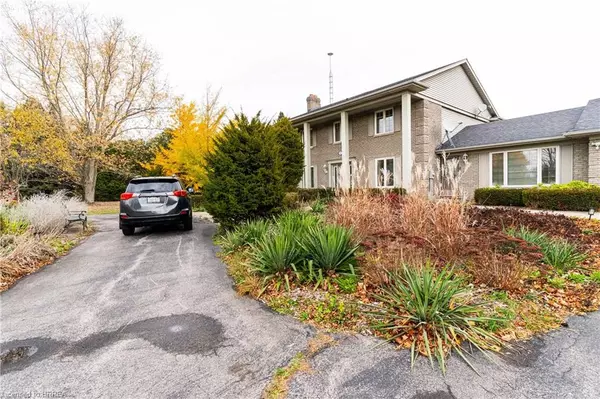
4 Beds
3 Baths
3,382 SqFt
4 Beds
3 Baths
3,382 SqFt
Key Details
Property Type Single Family Home
Sub Type Detached
Listing Status Active
Purchase Type For Sale
Square Footage 3,382 sqft
Price per Sqft $399
MLS Listing ID 40671892
Style Two Story
Bedrooms 4
Full Baths 2
Half Baths 1
Abv Grd Liv Area 4,987
Originating Board Brantford
Year Built 1977
Annual Tax Amount $7,432
Lot Size 2.420 Acres
Acres 2.42
Property Description
Location
Province ON
County Brant County
Area 2115 - Sw Rural
Zoning ER
Direction Take Hwy 53 into Burford turn right on Mill St and right on Highland Drive
Rooms
Basement Full, Finished
Kitchen 1
Interior
Interior Features Accessory Apartment, Auto Garage Door Remote(s)
Heating Forced Air, Natural Gas
Cooling Central Air
Fireplaces Number 2
Fireplace Yes
Appliance Dishwasher
Laundry Main Level
Exterior
Exterior Feature Tennis Court(s)
Garage Attached Garage
Garage Spaces 2.0
Waterfront No
Roof Type Asphalt Shing
Lot Frontage 324.65
Garage Yes
Building
Lot Description Rural, Rectangular, Major Highway, Quiet Area
Faces Take Hwy 53 into Burford turn right on Mill St and right on Highland Drive
Foundation Poured Concrete
Sewer Septic Tank
Water Drilled Well
Architectural Style Two Story
Structure Type Brick
New Construction No
Others
Senior Community No
Tax ID 320560064
Ownership Freehold/None

"My job is to find and attract mastery-based agents to the office, protect the culture, and make sure everyone is happy! "
GET MORE INFORMATION






