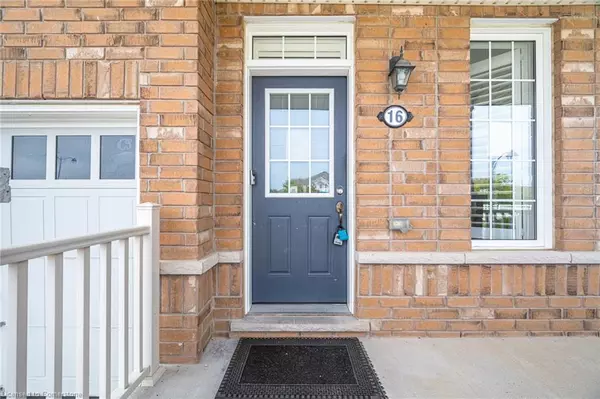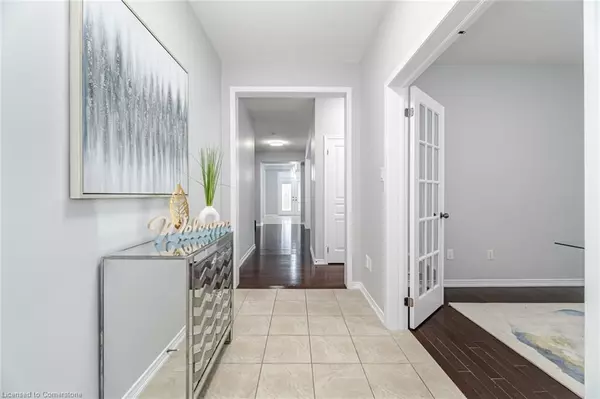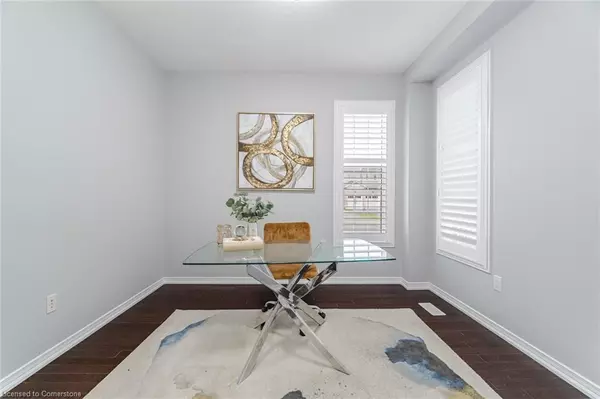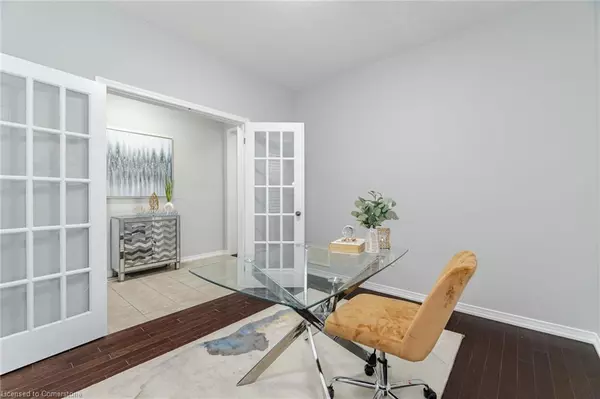
4 Beds
4 Baths
3,100 SqFt
4 Beds
4 Baths
3,100 SqFt
Key Details
Property Type Single Family Home
Sub Type Detached
Listing Status Active
Purchase Type For Sale
Square Footage 3,100 sqft
Price per Sqft $349
MLS Listing ID 40677653
Style Two Story
Bedrooms 4
Full Baths 3
Half Baths 1
Abv Grd Liv Area 3,100
Originating Board Mississauga
Annual Tax Amount $6,009
Property Description
those seeking ample space, flexibility, and opportunity. This charming property features hardwood
floors and pot lights throughout, with a cozy family room complete with a fireplace. The main floor
showcases a modern kitchen with stainless steel appliances and granite countertops, enhanced by
recent upgrades such as fresh paint and updated lighting. Upstairs, you’ll find four generous
bedrooms, including two primary suites, each with a luxurious 5-piece ensuite. The partially
finished basement offers the potential for three more bedrooms. Conveniently located near schools,
parks, and amenities, this home is the perfect blend of comfort and convenience.
Location
Province ON
County Brantford
Area 2067 - West Brant
Zoning R1C-21
Direction FOLLOW GPS
Rooms
Basement Full, Partially Finished
Kitchen 1
Interior
Interior Features None
Heating Forced Air, Natural Gas
Cooling Central Air
Fireplace No
Appliance Dishwasher, Dryer, Refrigerator, Stove, Washer
Exterior
Garage Attached Garage
Garage Spaces 2.0
Waterfront No
Roof Type Shingle
Lot Frontage 44.19
Lot Depth 100.45
Garage Yes
Building
Lot Description Urban, Other
Faces FOLLOW GPS
Foundation Brick/Mortar
Sewer Sewer (Municipal)
Water Municipal
Architectural Style Two Story
Structure Type Brick
New Construction No
Others
Senior Community No
Tax ID 320680740
Ownership Freehold/None

"My job is to find and attract mastery-based agents to the office, protect the culture, and make sure everyone is happy! "
GET MORE INFORMATION






