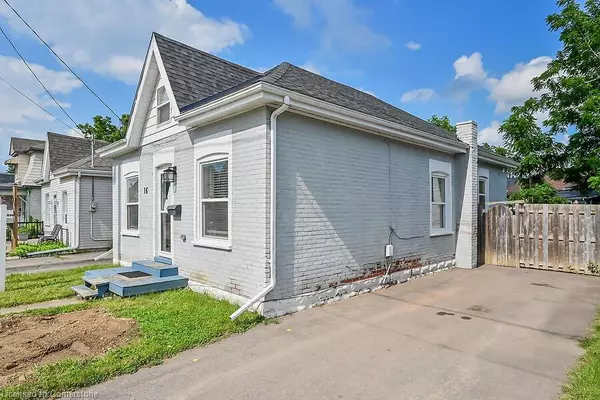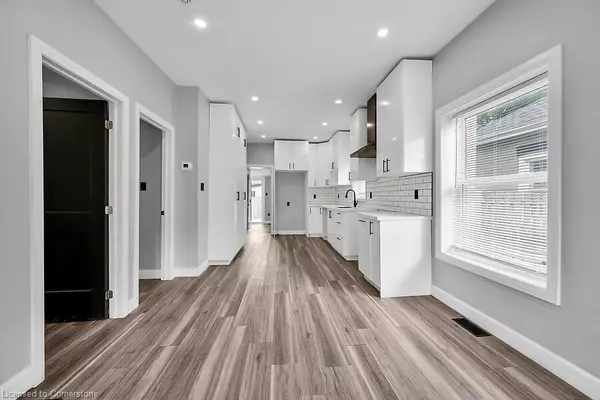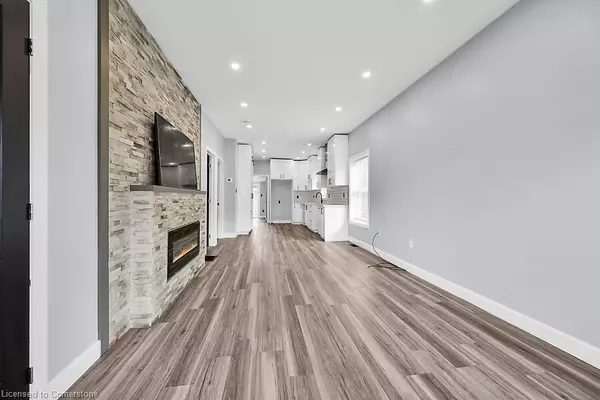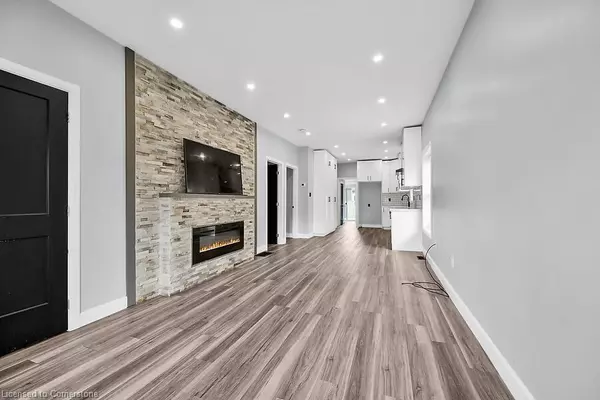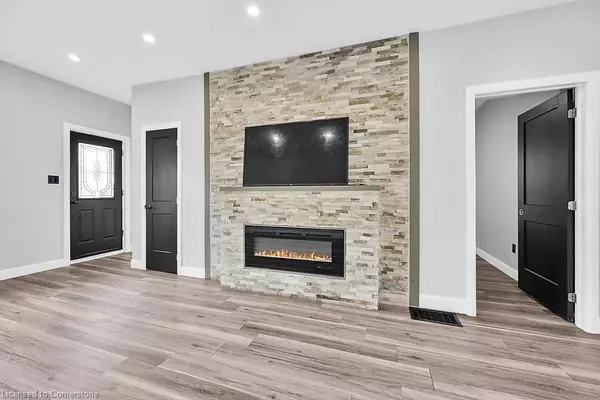
4 Beds
3 Baths
1,390 SqFt
4 Beds
3 Baths
1,390 SqFt
Key Details
Property Type Single Family Home
Sub Type Detached
Listing Status Active
Purchase Type For Sale
Square Footage 1,390 sqft
Price per Sqft $388
MLS Listing ID 40678851
Style 1.5 Storey
Bedrooms 4
Full Baths 2
Half Baths 1
Abv Grd Liv Area 1,390
Originating Board Hamilton - Burlington
Annual Tax Amount $3,046
Property Description
Location
Province ON
County Brantford
Area 2084 - Eagle Place
Zoning RC
Direction Mohawk St & Brighton Ave
Rooms
Basement Partial, Partially Finished
Kitchen 1
Interior
Interior Features None
Heating Forced Air, Natural Gas
Cooling Central Air
Fireplace No
Laundry In-Suite, Lower Level
Exterior
Waterfront No
Roof Type Asphalt Shing
Lot Frontage 33.07
Lot Depth 92.55
Garage No
Building
Lot Description Urban, Park, Place of Worship, Public Transit, Schools
Faces Mohawk St & Brighton Ave
Foundation Concrete Block
Sewer Sewer (Municipal)
Water Municipal
Architectural Style 1.5 Storey
Structure Type Brick
New Construction No
Others
Senior Community No
Tax ID 320960012
Ownership Freehold/None

"My job is to find and attract mastery-based agents to the office, protect the culture, and make sure everyone is happy! "
GET MORE INFORMATION


