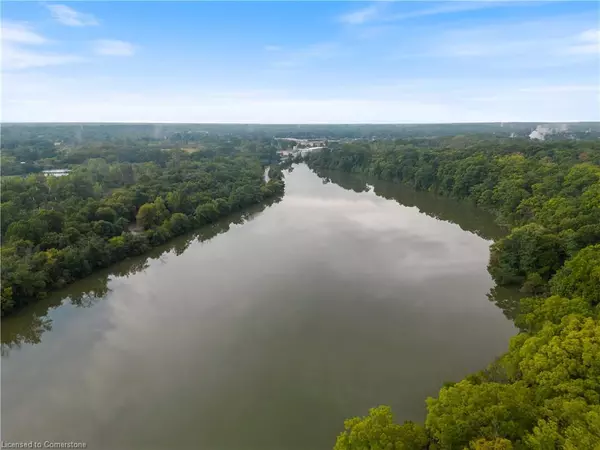
4 Beds
2 Baths
1,104 SqFt
4 Beds
2 Baths
1,104 SqFt
Key Details
Property Type Single Family Home
Sub Type Detached
Listing Status Active
Purchase Type For Sale
Square Footage 1,104 sqft
Price per Sqft $706
MLS Listing ID 40678882
Style Bungalow
Bedrooms 4
Full Baths 2
Abv Grd Liv Area 1,104
Originating Board Hamilton - Burlington
Year Built 1965
Annual Tax Amount $3,566
Property Description
Location
Province ON
County Brantford
Area 2049 - Echo Place/Braneida
Zoning R1B
Direction Gretzky to Colborne St, then Forest Rd to Hickery Pl
Rooms
Other Rooms Shed(s)
Basement Separate Entrance, Full, Finished
Kitchen 2
Interior
Interior Features Built-In Appliances, In-law Capability, In-Law Floorplan
Heating Forced Air, Natural Gas
Cooling Central Air
Fireplace No
Window Features Window Coverings
Appliance Bar Fridge, Oven, Water Heater, Water Softener, Built-in Microwave, Dishwasher, Dryer, Freezer, Refrigerator, Stove, Washer
Laundry In-Suite
Exterior
Garage Asphalt
Waterfront No
Waterfront Description River/Stream
Roof Type Asphalt Shing
Lot Frontage 163.0
Lot Depth 64.0
Garage No
Building
Lot Description Urban, Irregular Lot, Dog Park, Highway Access, Hospital, Library, Park, Public Transit, Quiet Area, Rec./Community Centre, Schools, Shopping Nearby
Faces Gretzky to Colborne St, then Forest Rd to Hickery Pl
Foundation Poured Concrete
Sewer Sewer (Municipal)
Water Municipal
Architectural Style Bungalow
Structure Type Brick,Other
New Construction No
Schools
Elementary Schools Echo Place School, Ecole Confederation
High Schools North Park Collegiate, Pauline Johnson Collegiate
Others
Senior Community No
Tax ID 321110168
Ownership Freehold/None

"My job is to find and attract mastery-based agents to the office, protect the culture, and make sure everyone is happy! "
GET MORE INFORMATION






