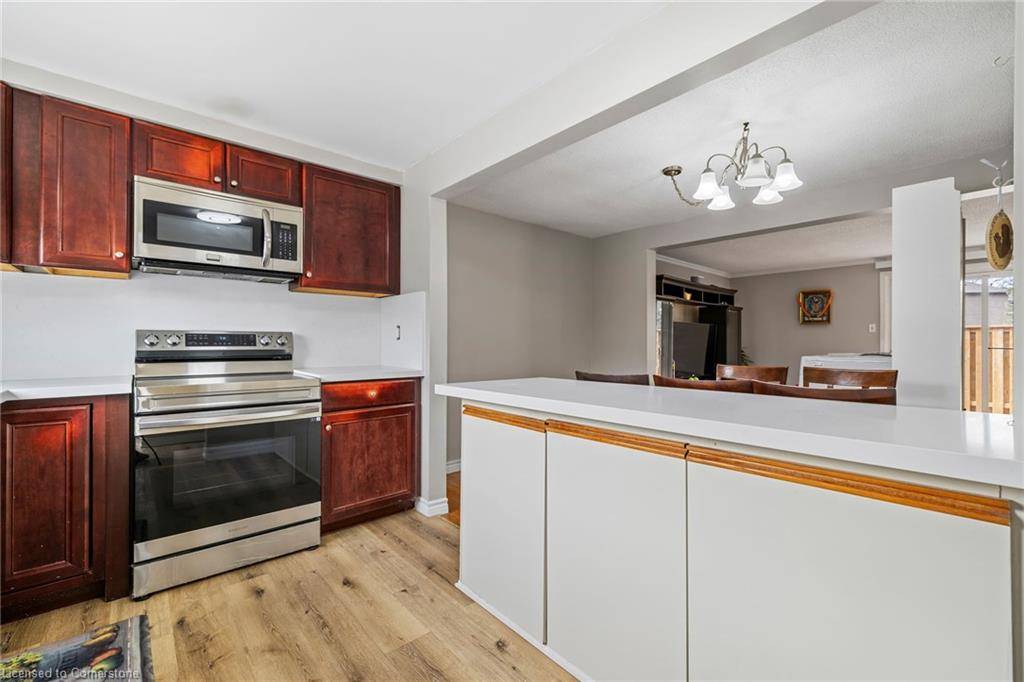3 Beds
3 Baths
1,222 SqFt
3 Beds
3 Baths
1,222 SqFt
Key Details
Property Type Townhouse
Sub Type Row/Townhouse
Listing Status Active
Purchase Type For Sale
Square Footage 1,222 sqft
Price per Sqft $450
MLS Listing ID 40706376
Style Two Story
Bedrooms 3
Full Baths 2
Half Baths 1
HOA Fees $445/mo
HOA Y/N Yes
Abv Grd Liv Area 1,222
Originating Board Hamilton - Burlington
Annual Tax Amount $1,900
Property Sub-Type Row/Townhouse
Property Description
Location
Province ON
County Hamilton
Area 51 - Stoney Creek
Zoning RM3
Direction HWY#8 / GRAY / WESTBURY or use GPS
Rooms
Basement Full, Finished
Kitchen 1
Interior
Interior Features Other
Heating Forced Air, Natural Gas
Cooling Central Air
Fireplace No
Appliance Dishwasher, Dryer, Refrigerator, Washer
Exterior
Parking Features Other
Roof Type Asphalt Shing
Porch Deck
Garage No
Building
Lot Description Urban, Hospital, Park, Public Transit
Faces HWY#8 / GRAY / WESTBURY or use GPS
Sewer Sewer (Municipal)
Water Municipal
Architectural Style Two Story
Structure Type Brick
New Construction No
Schools
Elementary Schools St. Martin Of Tours
High Schools Cardinal Newman
Others
HOA Fee Include Insurance,Cable TV,Common Elements,Parking,Water
Senior Community No
Tax ID 180050118
Ownership Condominium
"My job is to find and attract mastery-based agents to the office, protect the culture, and make sure everyone is happy! "
GET MORE INFORMATION






