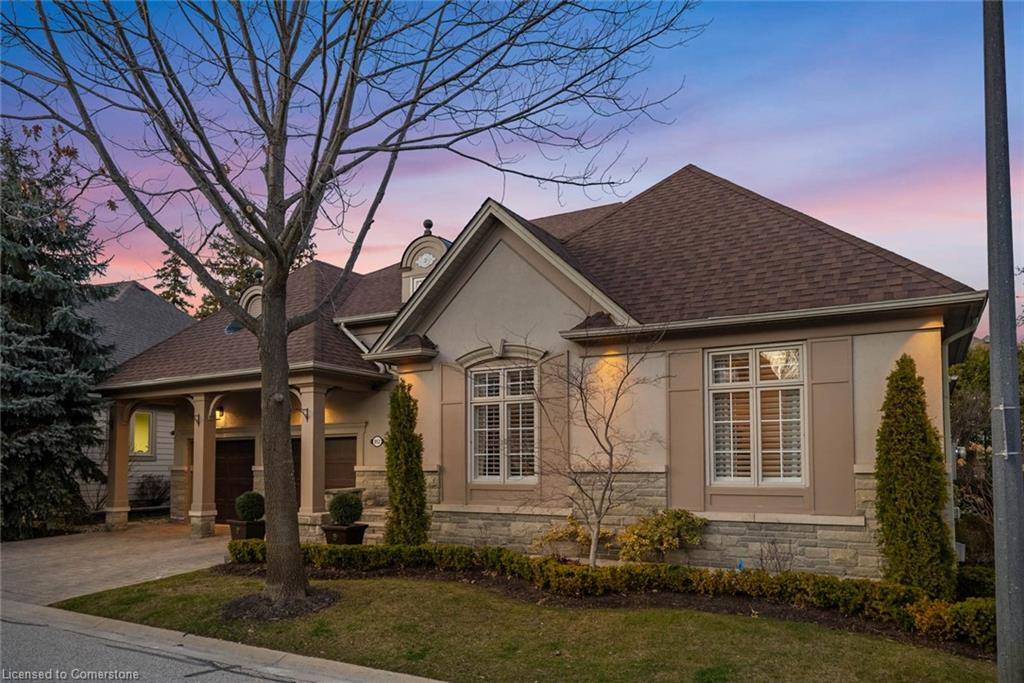3 Beds
2 Baths
2,437 SqFt
3 Beds
2 Baths
2,437 SqFt
OPEN HOUSE
Sun Apr 06, 2:00pm - 4:00pm
Key Details
Property Type Single Family Home
Sub Type Detached
Listing Status Active
Purchase Type For Sale
Square Footage 2,437 sqft
Price per Sqft $942
MLS Listing ID 40712237
Style Bungaloft
Bedrooms 3
Full Baths 2
HOA Fees $750/mo
HOA Y/N Yes
Abv Grd Liv Area 2,437
Originating Board Hamilton - Burlington
Year Built 2002
Annual Tax Amount $11,804
Property Sub-Type Detached
Property Description
This elegant bungaloft features timeless finishes and a layout designed for comfort, entertaining, and ease. Rich hardwood floors flow throughout the main level, complemented by curated light fixtures and oversized windows that fill the home with natural light. The open-concept kitchen boasts granite countertops, classic cabinetry, and a spacious island that's perfect for casual meals or hosting guests. It overlooks a welcoming living area centred around a stunning gas fireplace with a custom stone mantle.
The main-floor primary suite is a true retreat with private backyard access, a five-piece spa-like ensuite, and an oversized walk-in closet. Two additional bedrooms, a flexible loft space, and beautifully appointed bathrooms for more room to spread out - whether you're downsizing or accommodating family and guests.
Enjoy your own private, tree-lined backyard oasis, all while everything else is handled - Lawn care, snow removal, and even window cleaning are included, allowing you to truly relax and enjoy your home year-round.
Situated near Port Credit, Clarkson, top-rated schools, boutique shopping, and the lakefront - this location has so much to offer.
This is elevated, turn-key living in one of Mississauga's most exclusive neighbourhoods - don't miss your chance to call it home.
Location
Province ON
County Peel
Area Ms - Mississauga
Zoning R1
Direction Indian Road / Infinity / Hidden Grove
Rooms
Basement Full, Unfinished
Main Level Bedrooms 3
Kitchen 1
Interior
Interior Features Auto Garage Door Remote(s)
Heating Forced Air, Natural Gas
Cooling Central Air
Fireplaces Number 2
Fireplaces Type Electric, Gas
Fireplace Yes
Window Features Window Coverings
Appliance Water Heater Owned, Dishwasher, Dryer, Stove, Washer
Laundry Main Level
Exterior
Parking Features Attached Garage, Built-In
Garage Spaces 2.0
Roof Type Asphalt Shing
Garage Yes
Building
Lot Description Urban, Irregular Lot, Highway Access, Park, Public Transit, Quiet Area, Schools
Faces Indian Road / Infinity / Hidden Grove
Foundation Poured Concrete
Sewer Sewer (Municipal)
Water Municipal
Architectural Style Bungaloft
Structure Type Stone,Stucco
New Construction No
Schools
Elementary Schools Riverside Public School ; St.Luke
High Schools Lorne Park Ss ; Iona Catholic Secondary School
Others
HOA Fee Include Maintenance Grounds,Snow Removal,Windows
Senior Community No
Tax ID 196850002
Ownership Condominium
Virtual Tour https://www.852hiddengrove.com/
"My job is to find and attract mastery-based agents to the office, protect the culture, and make sure everyone is happy! "
GET MORE INFORMATION






