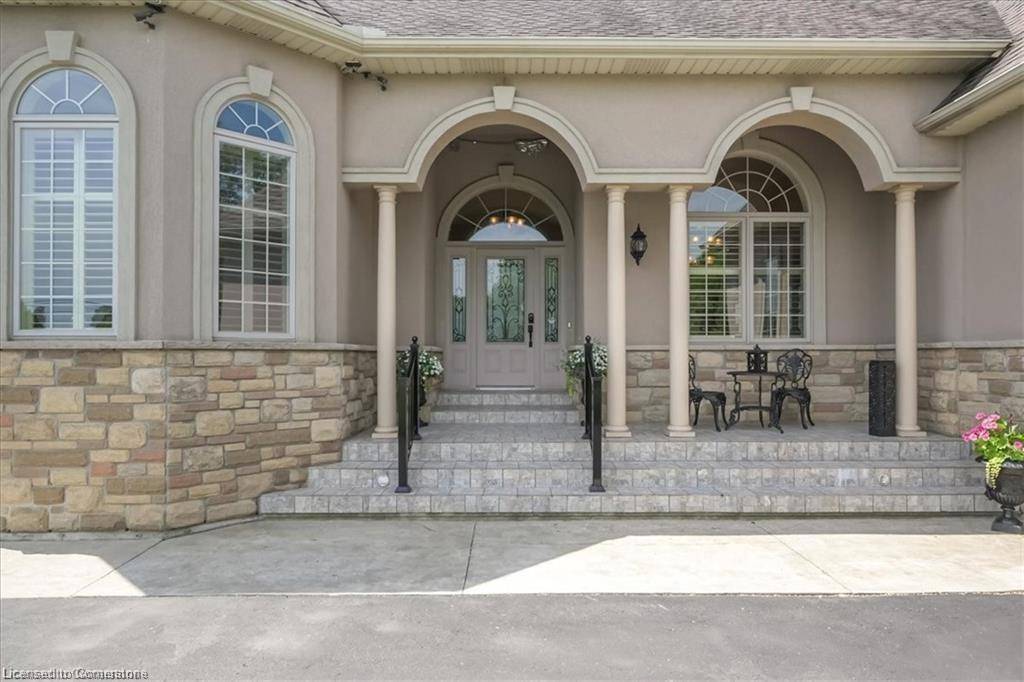5 Beds
4 Baths
2,062 SqFt
5 Beds
4 Baths
2,062 SqFt
Key Details
Property Type Single Family Home
Sub Type Detached
Listing Status Active
Purchase Type For Sale
Square Footage 2,062 sqft
Price per Sqft $1,137
MLS Listing ID 40715221
Style Bungalow
Bedrooms 5
Full Baths 3
Half Baths 1
Abv Grd Liv Area 2,062
Originating Board Hamilton - Burlington
Annual Tax Amount $7,636
Property Sub-Type Detached
Property Description
The detached garage/shop is the perfect mancave, made for hosting gatherings, storing all your outdoor toys, or as extra storage. The note worthy opportunities of the M11 must be mentioned as a new Buyer could explore the uses.
Embrace this custom bungalow with landscaped acreage, outdoor green house, garden beds, chicken coop, and fruit trees. Minutes from Ancaster and so many city amenities, yet enjoy all the luxuries of the privacy and land.
Location
Province ON
County Hamilton
Area 53 - Glanbrook
Zoning M11
Direction Linc, to Upper James, to Dickenson Rd W
Rooms
Basement Separate Entrance, Walk-Up Access, Full, Finished, Sump Pump
Main Level Bedrooms 4
Kitchen 2
Interior
Interior Features Central Vacuum, In-Law Floorplan
Heating Forced Air, Natural Gas
Cooling Central Air
Fireplaces Number 2
Fireplaces Type Gas
Fireplace Yes
Appliance Water Purifier
Laundry Main Level
Exterior
Parking Features Attached Garage, Detached Garage, Garage Door Opener, Asphalt
Garage Spaces 3.0
Roof Type Asphalt Shing
Lot Frontage 150.0
Lot Depth 581.0
Garage Yes
Building
Lot Description Rural, Rectangular, Airport, Near Golf Course, Highway Access
Faces Linc, to Upper James, to Dickenson Rd W
Foundation Poured Concrete
Sewer Septic Tank
Water Drilled Well, Well
Architectural Style Bungalow
Structure Type Brick,Stucco
New Construction No
Others
Senior Community No
Tax ID 173990071
Ownership Freehold/None
"My job is to find and attract mastery-based agents to the office, protect the culture, and make sure everyone is happy! "
GET MORE INFORMATION






