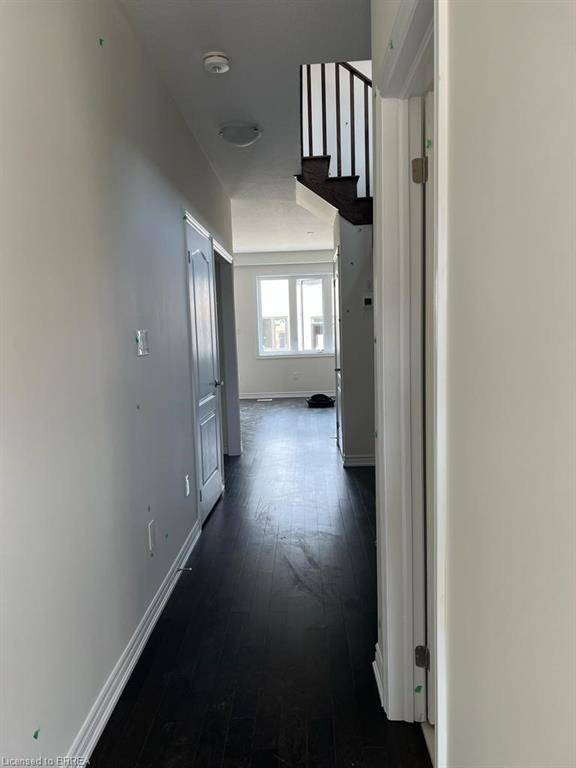3 Beds
3 Baths
1,551 SqFt
3 Beds
3 Baths
1,551 SqFt
Key Details
Property Type Single Family Home
Sub Type Detached
Listing Status Active
Purchase Type For Rent
Square Footage 1,551 sqft
MLS Listing ID 40719630
Style Two Story
Bedrooms 3
Full Baths 2
Half Baths 1
Abv Grd Liv Area 1,551
Year Built 2023
Property Sub-Type Detached
Source Brantford
Property Description
Location
Province ON
County Brantford
Area 2067 - West Brant
Zoning R1D-11
Direction Heading south west on Shellard Lane and turn left onto Gillespie Drive, then right onto Bellhouse Lane, then right onto Monteith Ave and it will be on your left hand side
Rooms
Basement Full, Unfinished
Bedroom 2 3
Kitchen 1
Interior
Interior Features Air Exchanger
Heating Forced Air
Cooling Central Air
Fireplace No
Appliance Water Heater, Dishwasher, Dryer, Refrigerator, Stove, Washer
Exterior
Parking Features Attached Garage
Garage Spaces 1.0
Lot Frontage 26.9
Lot Depth 91.86
Garage Yes
Building
Lot Description City Lot, Near Golf Course, Highway Access, Hospital, Library, Public Transit
Faces Heading south west on Shellard Lane and turn left onto Gillespie Drive, then right onto Bellhouse Lane, then right onto Monteith Ave and it will be on your left hand side
Sewer Sewer (Municipal)
Water Municipal-Metered
Architectural Style Two Story
Structure Type Brick,Shingle Siding,Vinyl Siding
New Construction No
Schools
Elementary Schools Walter Gretzky Elementary
High Schools Assumption College; Brantford Collegiate
Others
Senior Community No
Tax ID 320683032
Ownership Freehold/None
"My job is to find and attract mastery-based agents to the office, protect the culture, and make sure everyone is happy! "
GET MORE INFORMATION






