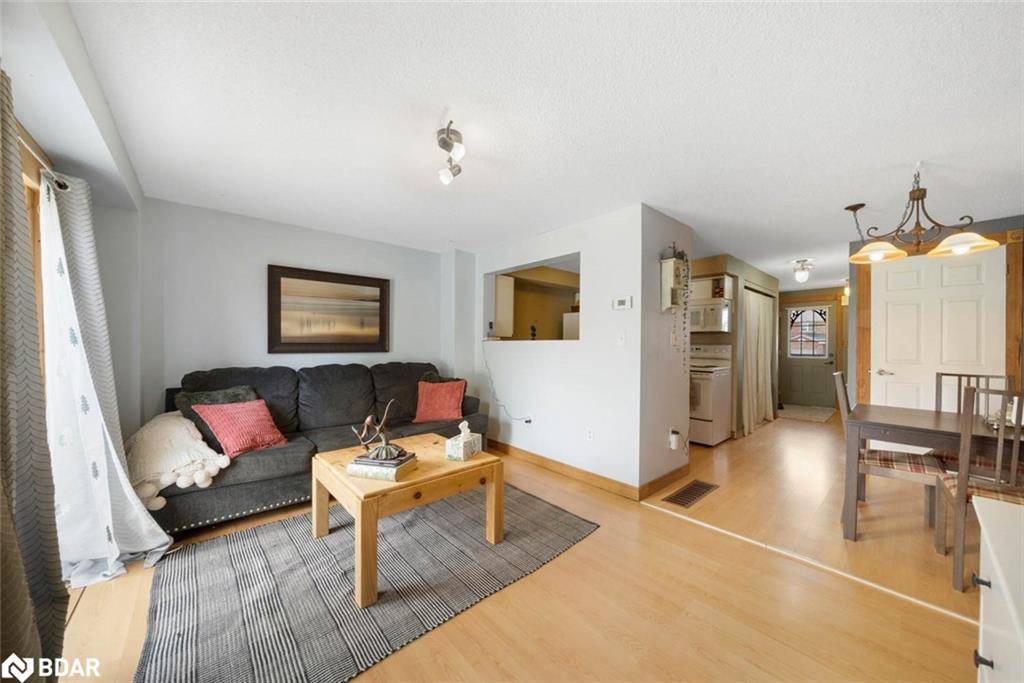2 Beds
1 Bath
1,108 SqFt
2 Beds
1 Bath
1,108 SqFt
Key Details
Property Type Townhouse
Sub Type Row/Townhouse
Listing Status Active
Purchase Type For Sale
Square Footage 1,108 sqft
Price per Sqft $509
MLS Listing ID 40724837
Style Two Story
Bedrooms 2
Full Baths 1
Abv Grd Liv Area 1,108
Annual Tax Amount $3,348
Property Sub-Type Row/Townhouse
Source Barrie
Property Description
dining needs. There is a large driveway and covered front porch as you arrive. Laminate flooring in the main
living area which looks out to a very tidy and private rear deck and fenced yard space. The kitchen features nice
clean white appliances, a built in microwave and a built in dishwasher. Main floor large storage closet. Upstairs
there are 2 bedrooms and both a very generous size, with good size closet area. There is a clean main 4 piece
bath with tub. Colors are nice and bright and pick your own flooring upstairs. The basement has a good main rec
room space ready for your touches. Roof, furnace and central air are all in really nice shape. Fantastic location,
in a safe, family friendly area, very close to ALL your needs and the highway.
Location
Province ON
County Simcoe County
Area Barrie
Zoning Res
Direction Mapleview Drive and Marsellus Drive
Rooms
Basement Full, Unfinished
Bedroom 2 2
Kitchen 1
Interior
Interior Features Central Vacuum
Heating Forced Air, Natural Gas
Cooling Central Air
Fireplace No
Appliance Dryer, Microwave, Refrigerator, Stove, Washer
Exterior
Parking Features Attached Garage, Asphalt
Garage Spaces 1.0
Roof Type Asphalt Shing
Lot Frontage 20.0
Lot Depth 109.0
Garage Yes
Building
Lot Description Urban, Rectangular, Near Golf Course, Library, Park, Public Transit, Rec./Community Centre, Schools
Faces Mapleview Drive and Marsellus Drive
Foundation Poured Concrete
Sewer Sewer (Municipal)
Water Municipal
Architectural Style Two Story
Structure Type Brick
New Construction No
Others
Senior Community No
Tax ID 589251160
Ownership Freehold/None
"My job is to find and attract mastery-based agents to the office, protect the culture, and make sure everyone is happy! "
GET MORE INFORMATION






