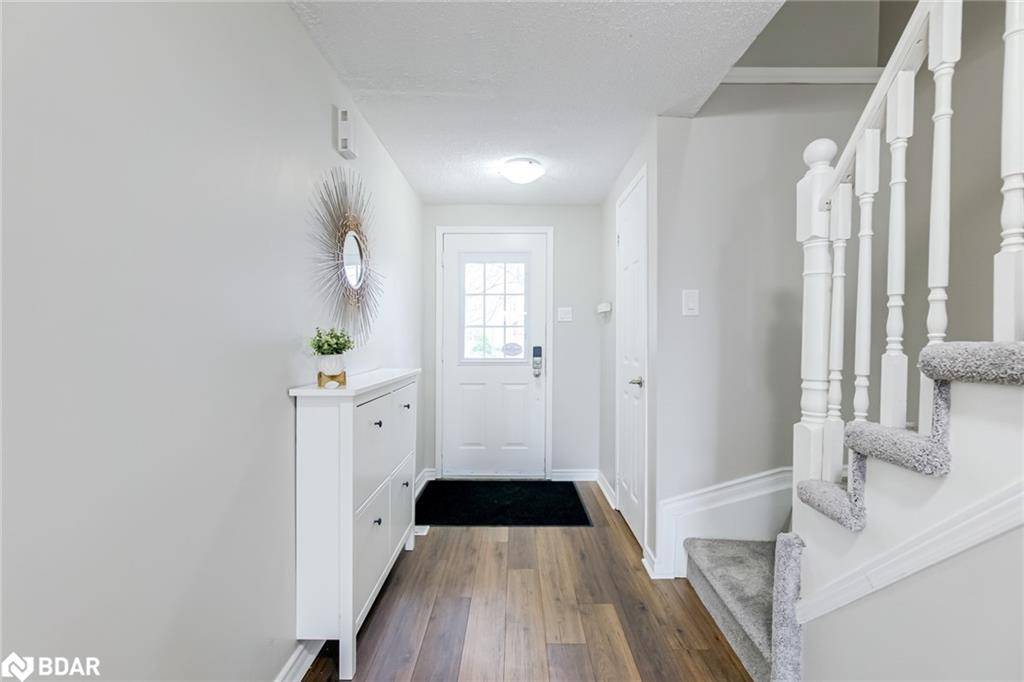3 Beds
3 Baths
1,139 SqFt
3 Beds
3 Baths
1,139 SqFt
Key Details
Property Type Single Family Home
Sub Type Detached
Listing Status Pending
Purchase Type For Sale
Square Footage 1,139 sqft
Price per Sqft $570
MLS Listing ID 40724081
Style Two Story
Bedrooms 3
Full Baths 2
Half Baths 1
Abv Grd Liv Area 1,139
Year Built 1991
Annual Tax Amount $3,600
Property Sub-Type Detached
Source Barrie
Property Description
Location
Province ON
County Simcoe County
Area Barrie
Zoning RM1, OS
Direction Grove to Johnson to Arthur
Rooms
Basement Full, Finished
Bedroom 2 3
Kitchen 1
Interior
Interior Features Central Vacuum Roughed-in
Heating Forced Air
Cooling Central Air
Fireplace No
Window Features Window Coverings
Appliance Water Heater, Water Purifier, Water Softener, Dishwasher, Dryer, Stove, Washer
Laundry In Basement
Exterior
Parking Features Attached Garage, Garage Door Opener
Garage Spaces 1.0
Roof Type Asphalt Shing
Lot Frontage 31.17
Lot Depth 114.83
Garage Yes
Building
Lot Description Urban, Rectangular, Beach, Dog Park, City Lot, Highway Access, Hospital, Library, Park, School Bus Route, Schools, Shopping Nearby, Skiing
Faces Grove to Johnson to Arthur
Foundation Concrete Perimeter
Sewer Sewer (Municipal)
Water Municipal
Architectural Style Two Story
Structure Type Brick,Vinyl Siding
New Construction No
Others
Senior Community No
Tax ID 588360521
Ownership Freehold/None
Virtual Tour https://player.vimeo.com/video/1080814742?title=0&byline=0&portrait=0&badge=0&autopause=0&player_id=0&app_id=58479
"My job is to find and attract mastery-based agents to the office, protect the culture, and make sure everyone is happy! "
GET MORE INFORMATION






