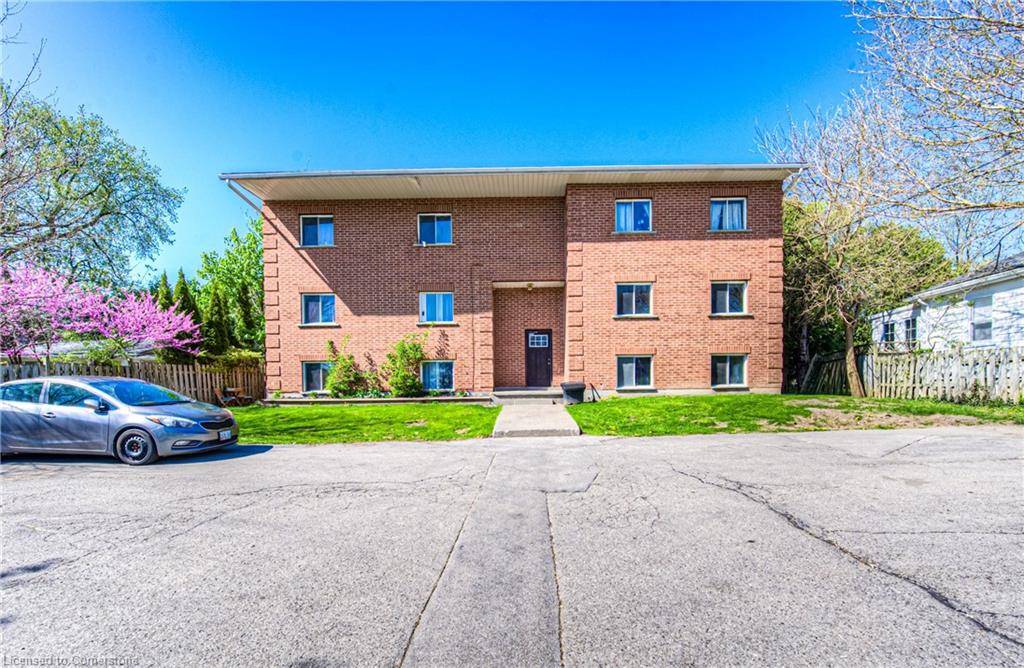17 Beds
6 Baths
4,348 SqFt
17 Beds
6 Baths
4,348 SqFt
Key Details
Property Type Multi-Family
Sub Type Multi-6-9 Unit
Listing Status Pending
Purchase Type For Sale
Square Footage 4,348 sqft
Price per Sqft $309
MLS Listing ID 40728340
Bedrooms 17
Abv Grd Liv Area 4,348
Annual Tax Amount $11,862
Property Sub-Type Multi-6-9 Unit
Source Waterloo Region
Property Description
Location
Province ON
County Waterloo
Area 3 - Kitchener West
Zoning RES-2
Direction QUEENS BLVD / BELMONT AVE E
Rooms
Basement Full, Finished, Sump Pump
Kitchen 0
Interior
Interior Features Separate Heating Controls, Separate Hydro Meters
Heating Natural Gas, Other
Cooling None
Fireplace No
Laundry Coin Operated
Exterior
Roof Type Asphalt Shing
Lot Frontage 80.0
Lot Depth 120.0
Garage No
Building
Lot Description Hospital
Faces QUEENS BLVD / BELMONT AVE E
Story 2.5
Foundation Concrete Block
Sewer Sewer (Municipal)
Water Municipal
Structure Type Brick,Cement Siding
New Construction No
Others
Senior Community No
Tax ID 224860029
Ownership Freehold/None
"My job is to find and attract mastery-based agents to the office, protect the culture, and make sure everyone is happy! "
GET MORE INFORMATION






