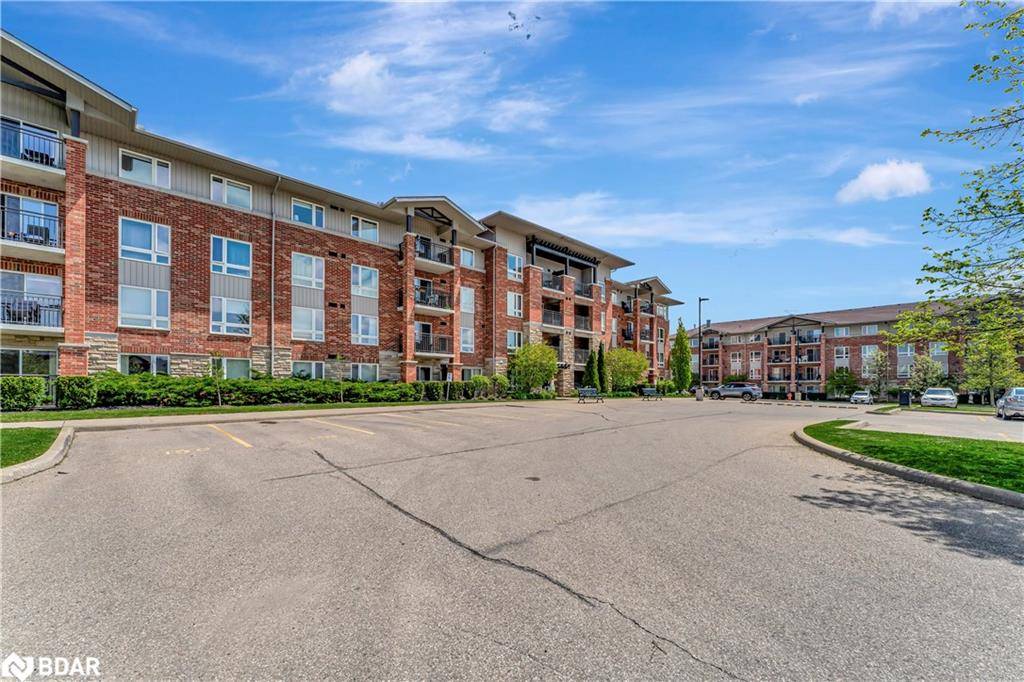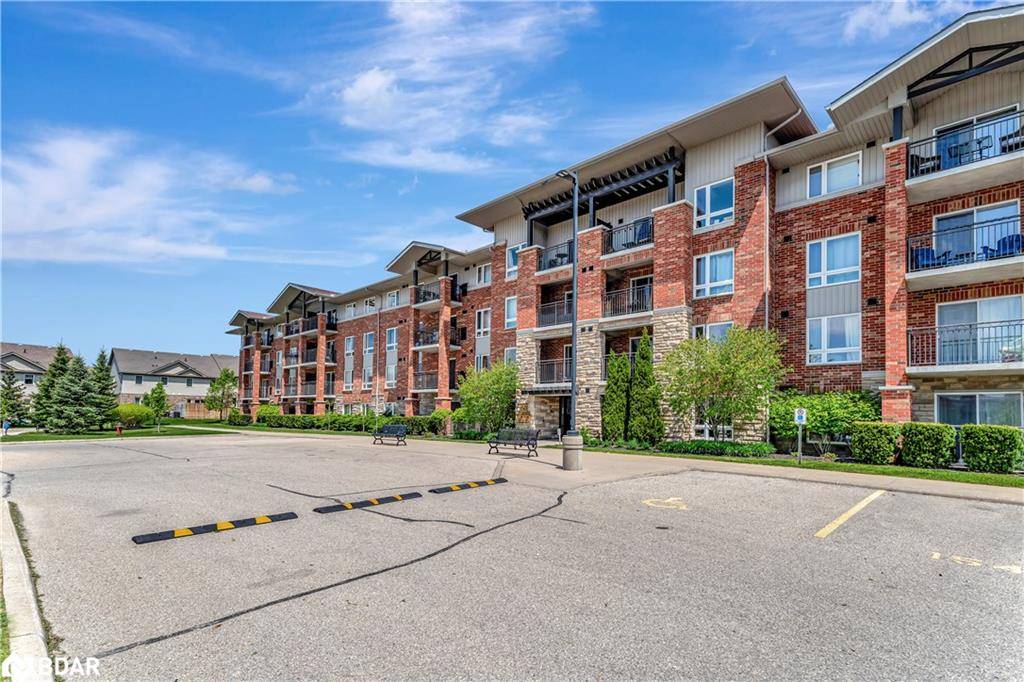2 Beds
1 Bath
852 SqFt
2 Beds
1 Bath
852 SqFt
Key Details
Property Type Condo
Sub Type Condo/Apt Unit
Listing Status Active Under Contract
Purchase Type For Sale
Square Footage 852 sqft
Price per Sqft $616
MLS Listing ID 40729221
Style 1 Storey/Apt
Bedrooms 2
Full Baths 1
HOA Fees $366/mo
HOA Y/N Yes
Abv Grd Liv Area 852
Annual Tax Amount $3,228
Property Sub-Type Condo/Apt Unit
Source Barrie
Property Description
Location
Province ON
County Wellington
Area City Of Guelph
Zoning R.3A-41
Direction Victoria Rd S to Katemore Dr, Left on Waterford Dr. Building will be on left
Rooms
Main Level Bedrooms 2
Kitchen 1
Interior
Interior Features None
Heating Electric, Heat Pump
Cooling Central Air
Fireplace No
Appliance Dishwasher, Dryer, Hot Water Tank Owned, Refrigerator, Stove, Washer
Laundry In-Suite
Exterior
Roof Type Asphalt Shing
Porch Enclosed
Garage No
Building
Lot Description Urban, Playground Nearby, Public Transit, School Bus Route, Schools
Faces Victoria Rd S to Katemore Dr, Left on Waterford Dr. Building will be on left
Sewer Sewer (Municipal)
Water Municipal
Architectural Style 1 Storey/Apt
Structure Type Aluminum Siding,Brick Veneer
New Construction No
Others
HOA Fee Include Insurance,Building Maintenance,Common Elements,Maintenance Grounds,Trash,Property Management Fees,Snow Removal
Senior Community No
Tax ID 718730223
Ownership Condominium
Virtual Tour https://bit.ly/108-60-Lynnmore-iGUIDE
"My job is to find and attract mastery-based agents to the office, protect the culture, and make sure everyone is happy! "
GET MORE INFORMATION






