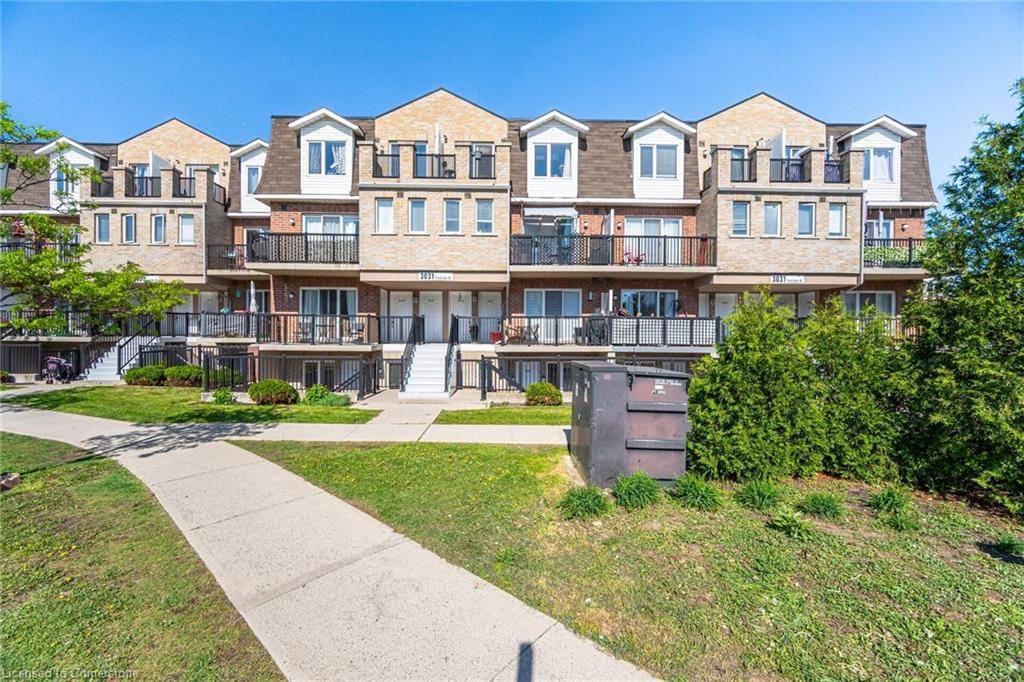3 Beds
3 Baths
1,244 SqFt
3 Beds
3 Baths
1,244 SqFt
Key Details
Property Type Townhouse
Sub Type Row/Townhouse
Listing Status Active
Purchase Type For Sale
Square Footage 1,244 sqft
Price per Sqft $481
MLS Listing ID 40730484
Style Two Story
Bedrooms 3
Full Baths 2
Half Baths 1
HOA Fees $663/mo
HOA Y/N Yes
Abv Grd Liv Area 1,244
Year Built 2007
Annual Tax Amount $2,467
Property Sub-Type Row/Townhouse
Source Mississauga
Property Description
Location
Province ON
County Toronto
Area Tw05 - Toronto West
Zoning R4
Direction Finch Ave W & Islington Ave
Rooms
Basement None
Bedroom 2 3
Kitchen 1
Interior
Interior Features Other
Heating Forced Air, Natural Gas
Cooling Central Air
Fireplace No
Laundry In-Suite
Exterior
Exterior Feature Balcony, Landscaped
Garage Spaces 1.0
View Y/N true
View Clear
Roof Type Asphalt Shing
Porch Terrace
Garage Yes
Building
Lot Description Urban, Hospital, Library, Park, Place of Worship, Public Transit, Schools
Faces Finch Ave W & Islington Ave
Foundation Unknown
Sewer Sewer (Municipal)
Water Municipal
Architectural Style Two Story
Structure Type Brick Veneer,Other
New Construction No
Others
HOA Fee Include Insurance,Common Elements,Parking,Water
Senior Community No
Tax ID 129470072
Ownership Condominium
Virtual Tour https://unbranded.mediatours.ca/property/2023-3031-finch-avenue-west-north-york/
"My job is to find and attract mastery-based agents to the office, protect the culture, and make sure everyone is happy! "
GET MORE INFORMATION






