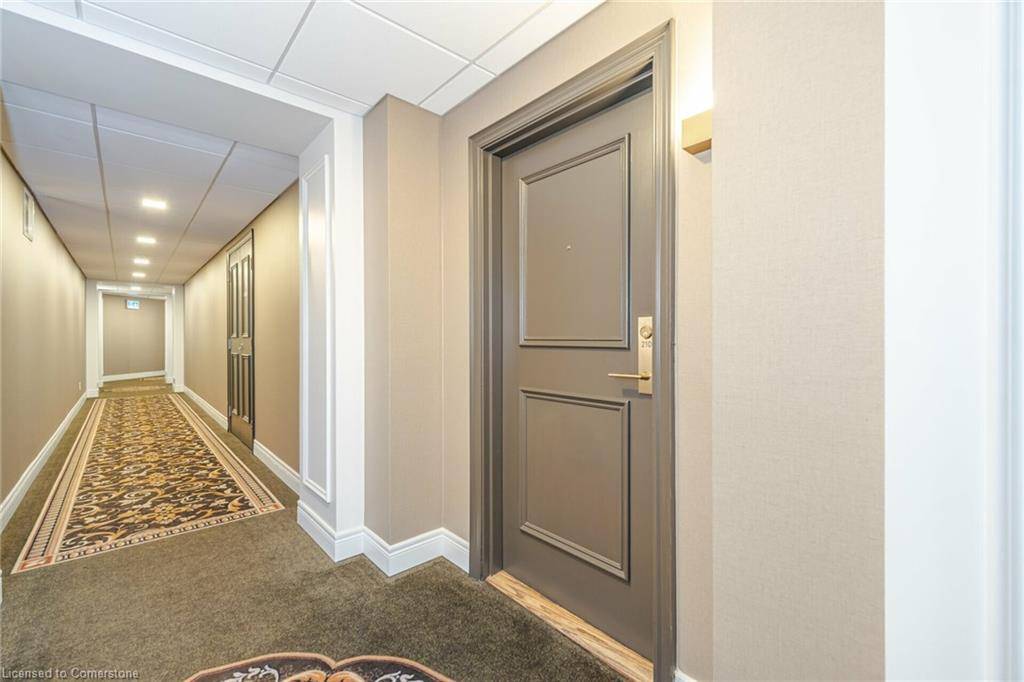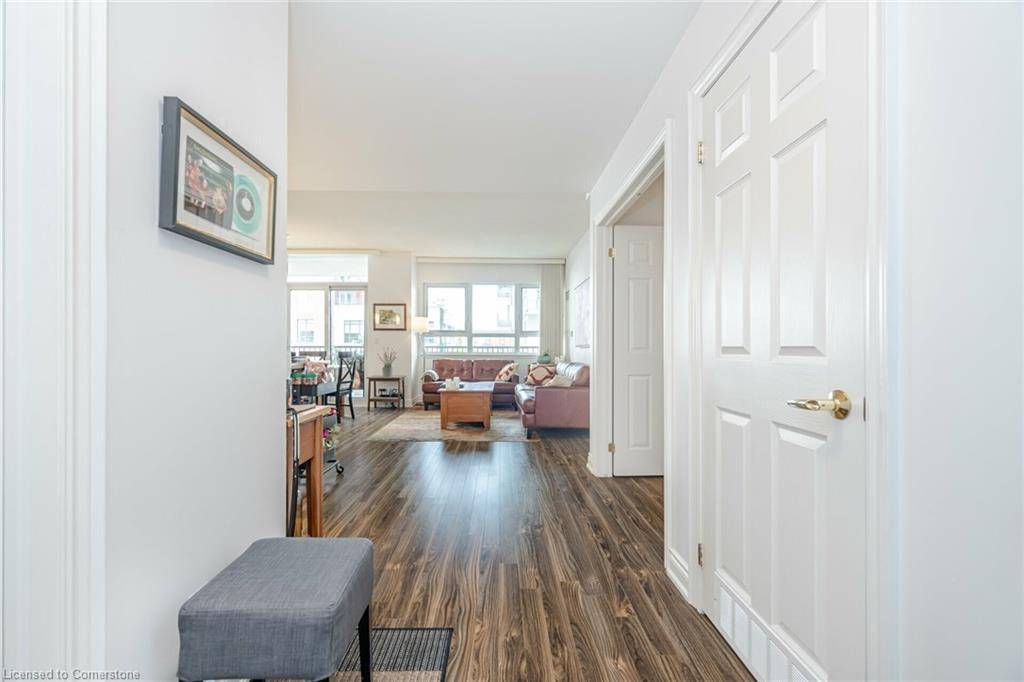2 Beds
2 Baths
1,322 SqFt
2 Beds
2 Baths
1,322 SqFt
Key Details
Property Type Condo
Sub Type Condo/Apt Unit
Listing Status Active
Purchase Type For Sale
Square Footage 1,322 sqft
Price per Sqft $642
MLS Listing ID 40734964
Style 1 Storey/Apt
Bedrooms 2
Full Baths 2
HOA Fees $1,147/mo
HOA Y/N Yes
Abv Grd Liv Area 1,322
Year Built 2005
Annual Tax Amount $5,334
Property Sub-Type Condo/Apt Unit
Source Hamilton - Burlington
Property Description
Location
Province ON
County Halton
Area 31 - Burlington
Zoning DW-305
Direction Brant and Lakeshore Road
Rooms
Basement None
Main Level Bedrooms 2
Kitchen 1
Interior
Interior Features Built-In Appliances, Elevator
Heating Forced Air, Natural Gas
Cooling Central Air
Fireplace No
Window Features Window Coverings
Appliance Built-in Microwave, Dishwasher, Dryer, Refrigerator, Stove, Washer
Laundry In-Suite
Exterior
Garage Spaces 2.0
Roof Type Rolled/Hot Mop
Porch Terrace
Garage Yes
Building
Lot Description Urban, City Lot, Park, Public Parking, Public Transit
Faces Brant and Lakeshore Road
Foundation Concrete Perimeter
Sewer Sewer (Municipal)
Water Municipal
Architectural Style 1 Storey/Apt
Structure Type Stone,Stucco
New Construction No
Others
HOA Fee Include Insurance,Building Maintenance,Central Air Conditioning,Heat,Hydro,Parking,Water
Senior Community No
Tax ID 258060065
Ownership Condominium
"My job is to find and attract mastery-based agents to the office, protect the culture, and make sure everyone is happy! "
GET MORE INFORMATION






