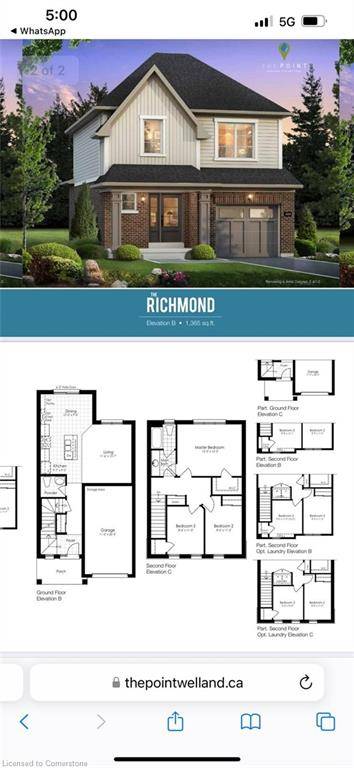3 Beds
2 Baths
1,365 SqFt
3 Beds
2 Baths
1,365 SqFt
Key Details
Property Type Single Family Home
Sub Type Detached
Listing Status Active
Purchase Type For Sale
Square Footage 1,365 sqft
Price per Sqft $498
MLS Listing ID 40730303
Style Two Story
Bedrooms 3
Full Baths 1
Half Baths 1
Abv Grd Liv Area 1,365
Year Built 2021
Annual Tax Amount $4,868
Property Sub-Type Detached
Source Hamilton - Burlington
Property Description
This 2 storey 3 bedroom+2 bathroom beautiful property in Welland (Dain City)could be your next Home!
Don't miss your chance to own a home in one of Niagara's most promising and peaceful communities — Welland's Dain City. Priced attractively to reflect the current market, this is a rare opportunity to secure a great home!
Located steps from the stunning Welland Canal.
Safe, quiet neighborhood – perfect for raising a family.
Huge upside – area is being developed into a vibrant, scenic riverside community.
Future plans include a modern new bridge, scenic walking trails, and a revitalized embankment.
Whether you're a first-time buyer, a growing family, or an investor, this is your moment!
Act now before the market picks up – and prices follow!
Contact us today for a private showing and more information.
Location
Province ON
County Niagara
Area Welland
Zoning A1
Direction From ON-58A / Townline Tunnel Rd turn left onto Canal Bank street>>left onto Forks road>>right onto Tumblewood place.
Rooms
Basement Full, Unfinished
Bedroom 2 3
Kitchen 1
Interior
Interior Features Rough-in Bath
Heating Forced Air, Natural Gas
Cooling Central Air
Fireplace No
Appliance Dishwasher, Dryer, Range Hood, Refrigerator, Stove, Washer
Laundry In Basement
Exterior
Parking Features Attached Garage, Asphalt
Garage Spaces 1.0
Waterfront Description Access to Water,River/Stream
Roof Type Asphalt Shing
Lot Frontage 30.51
Lot Depth 106.2
Garage Yes
Building
Lot Description Urban, Rectangular, Highway Access, Park, Quiet Area
Faces From ON-58A / Townline Tunnel Rd turn left onto Canal Bank street>>left onto Forks road>>right onto Tumblewood place.
Foundation Poured Concrete
Sewer Sewer (Municipal)
Water Municipal
Architectural Style Two Story
Structure Type Brick,Vinyl Siding
New Construction Yes
Others
Senior Community No
Tax ID 641320576
Ownership Freehold/None
"My job is to find and attract mastery-based agents to the office, protect the culture, and make sure everyone is happy! "
GET MORE INFORMATION


