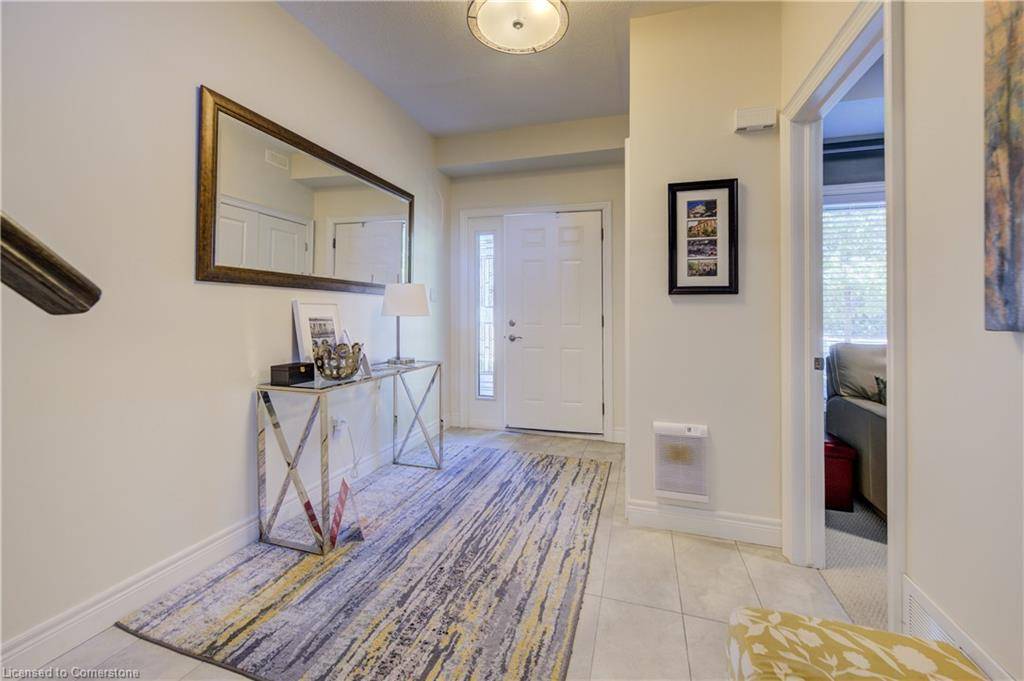3 Beds
4 Baths
2,012 SqFt
3 Beds
4 Baths
2,012 SqFt
Key Details
Property Type Townhouse
Sub Type Row/Townhouse
Listing Status Active
Purchase Type For Sale
Square Footage 2,012 sqft
Price per Sqft $496
MLS Listing ID 40730971
Style 3 Storey
Bedrooms 3
Full Baths 2
Half Baths 2
HOA Fees $360/mo
HOA Y/N Yes
Abv Grd Liv Area 2,012
Year Built 2013
Annual Tax Amount $5,875
Property Sub-Type Row/Townhouse
Source Hamilton - Burlington
Property Description
Location
Province ON
County Hamilton
Area 46 - Waterdown
Zoning R6-17
Direction Dundas St E, Flamboro St, Barton St
Rooms
Basement None
Main Level Bedrooms 1
Bedroom 3 2
Kitchen 1
Interior
Interior Features Auto Garage Door Remote(s), Ceiling Fan(s), Central Vacuum, Other
Heating Forced Air, Natural Gas
Cooling Central Air
Fireplaces Number 1
Fireplaces Type Family Room, Gas
Fireplace Yes
Window Features Window Coverings
Appliance Water Heater Owned, Dishwasher, Dryer, Gas Stove, Range Hood, Refrigerator, Washer
Laundry Laundry Room
Exterior
Exterior Feature Balcony
Parking Features Attached Garage, Inside Entry
Garage Spaces 2.0
Roof Type Asphalt Shing
Porch Open
Garage Yes
Building
Lot Description Urban, Campground, City Lot, Highway Access, Major Highway, Park, Place of Worship, Public Transit, Rec./Community Centre, Schools, Shopping Nearby, Trails
Faces Dundas St E, Flamboro St, Barton St
Foundation Slab
Sewer Sewer (Municipal)
Water Municipal
Architectural Style 3 Storey
Structure Type Brick Veneer,Stone
New Construction No
Schools
Elementary Schools St. Thomas The Apostle, St. Joseph
High Schools St. Mary Ss, Cathedral
Others
Senior Community No
Tax ID 185090007
Ownership Condominium
Virtual Tour https://unbranded.youriguide.com/7_44_flamboro_street_waterdown_on/
"My job is to find and attract mastery-based agents to the office, protect the culture, and make sure everyone is happy! "
GET MORE INFORMATION






