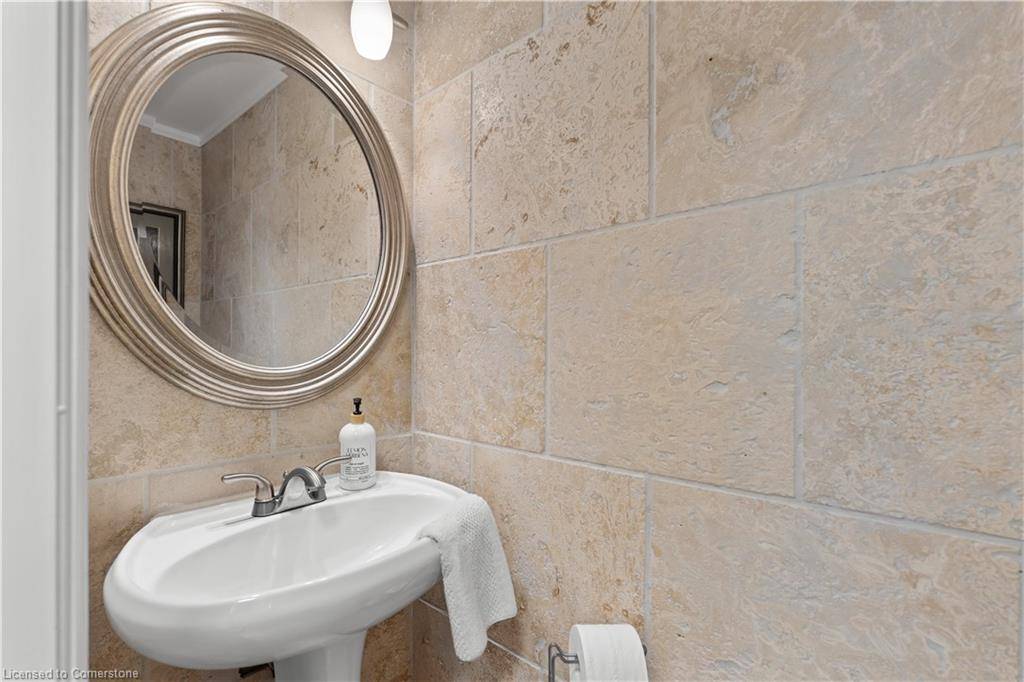4 Beds
4 Baths
2,358 SqFt
4 Beds
4 Baths
2,358 SqFt
OPEN HOUSE
Sun Jun 08, 2:00pm - 4:00pm
Key Details
Property Type Single Family Home
Sub Type Detached
Listing Status Active
Purchase Type For Sale
Square Footage 2,358 sqft
Price per Sqft $585
MLS Listing ID 40736527
Style Two Story
Bedrooms 4
Full Baths 3
Half Baths 1
Abv Grd Liv Area 3,290
Annual Tax Amount $5,879
Property Sub-Type Detached
Source Hamilton - Burlington
Property Description
Location
Province ON
County Halton
Area 3 - Halton Hills
Zoning LDR1-2
Direction Turn off Argyll Street to Robinson Street
Rooms
Basement Full, Finished
Bedroom 2 3
Kitchen 1
Interior
Interior Features Central Vacuum, Auto Garage Door Remote(s)
Heating Forced Air, Natural Gas
Cooling Central Air
Fireplace No
Window Features Window Coverings
Appliance Dishwasher, Dryer, Washer
Laundry Main Level
Exterior
Exterior Feature Landscaped
Parking Features Attached Garage, Garage Door Opener, Built-In
Garage Spaces 2.0
Roof Type Asphalt Shing
Lot Frontage 50.07
Lot Depth 115.02
Garage Yes
Building
Lot Description Urban, Irregular Lot, Park, Quiet Area, Schools
Faces Turn off Argyll Street to Robinson Street
Sewer Sewer (Municipal)
Water Municipal
Architectural Style Two Story
Structure Type Brick
New Construction No
Others
Senior Community No
Tax ID 250432584
Ownership Freehold/None
Virtual Tour https://youtu.be/9IAua3CHUHk
"My job is to find and attract mastery-based agents to the office, protect the culture, and make sure everyone is happy! "
GET MORE INFORMATION






