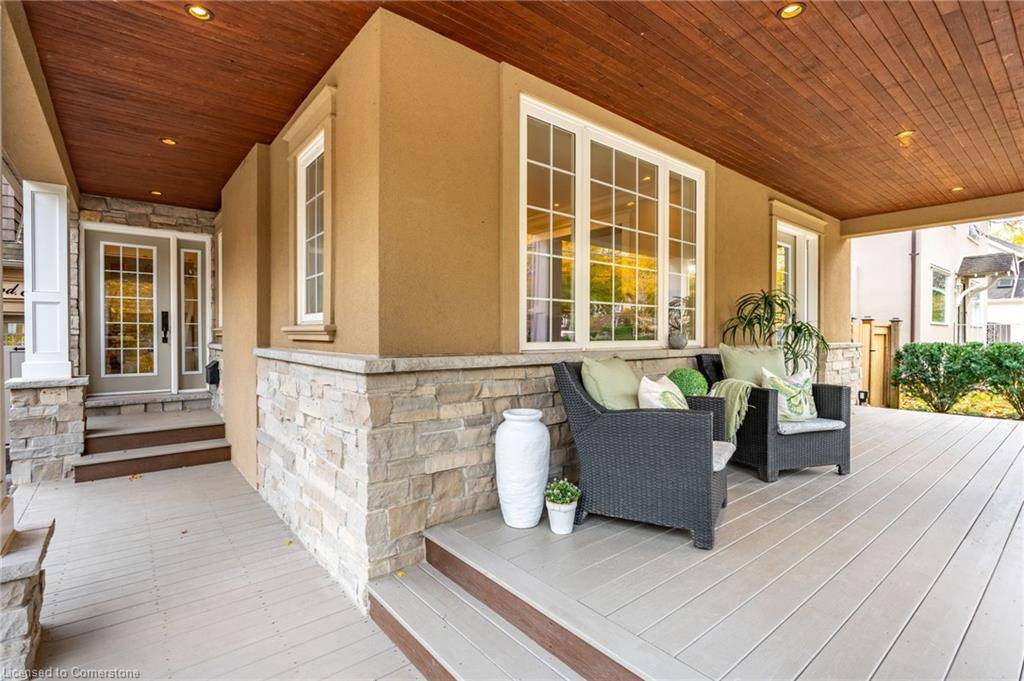4 Beds
5 Baths
3,600 SqFt
4 Beds
5 Baths
3,600 SqFt
Key Details
Property Type Single Family Home
Sub Type Detached
Listing Status Active
Purchase Type For Sale
Square Footage 3,600 sqft
Price per Sqft $638
MLS Listing ID 40735203
Style 2.5 Storey
Bedrooms 4
Full Baths 3
Half Baths 2
Abv Grd Liv Area 4,400
Annual Tax Amount $5,615
Property Sub-Type Detached
Source Hamilton - Burlington
Property Description
Location
Province ON
County Halton
Area 30 - Burlington
Zoning R2.1
Direction North Shore Blvd E .
Rooms
Basement Walk-Out Access, Full, Finished
Bedroom 2 3
Bedroom 3 1
Kitchen 1
Interior
Interior Features Central Vacuum, Auto Garage Door Remote(s), Ceiling Fan(s), Wet Bar
Heating Forced Air, Natural Gas, Gas Hot Water, Radiant Floor
Cooling Central Air
Fireplaces Number 3
Fireplaces Type Gas, Wood Burning Stove
Fireplace Yes
Window Features Skylight(s)
Appliance Built-in Microwave, Range Hood
Laundry Gas Dryer Hookup, Laundry Room, Sink, Upper Level
Exterior
Exterior Feature Balcony, Landscape Lighting, Landscaped, Lawn Sprinkler System, Lighting
Parking Features Attached Garage, Garage Door Opener, Asphalt, Heated
Garage Spaces 1.0
View Y/N true
View Bay, Bridge(s)
Roof Type Asphalt Shing
Porch Deck, Patio, Porch
Lot Frontage 50.0
Lot Depth 138.0
Garage Yes
Building
Lot Description Urban, Arts Centre, Beach, City Lot, Near Golf Course, Highway Access, Hospital, Landscaped, Public Transit, School Bus Route, Shopping Nearby, Terraced
Faces North Shore Blvd E .
Foundation Block, Concrete Perimeter
Sewer Sewer (Municipal)
Water Municipal
Architectural Style 2.5 Storey
Structure Type Stone,Stucco
New Construction No
Others
Senior Community No
Tax ID 070870161
Ownership Freehold/None
"My job is to find and attract mastery-based agents to the office, protect the culture, and make sure everyone is happy! "
GET MORE INFORMATION






