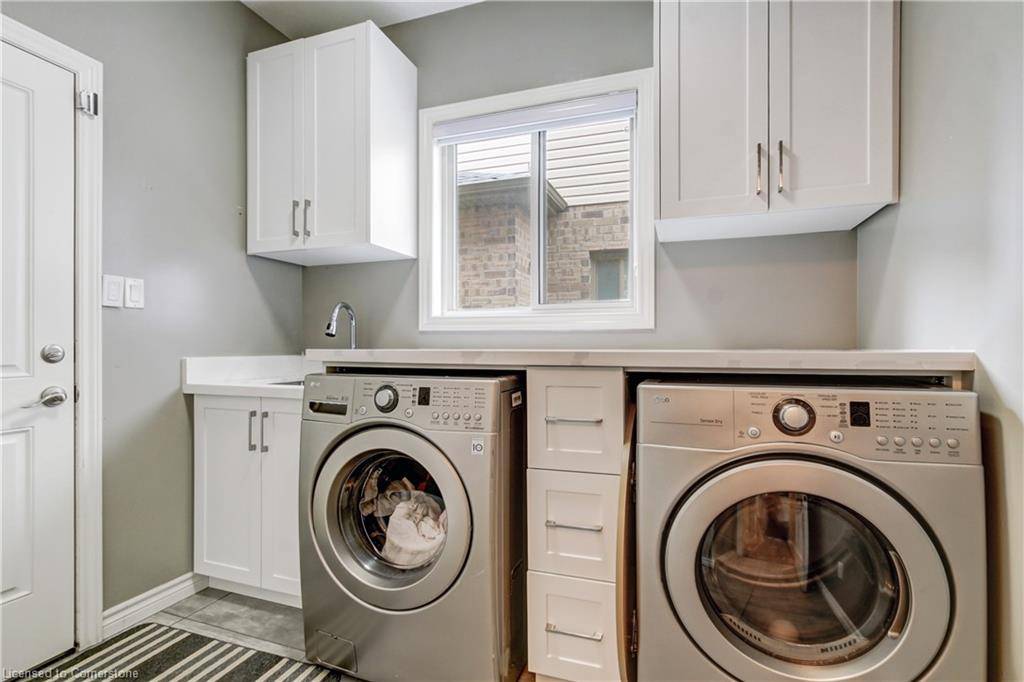5 Beds
4 Baths
2,240 SqFt
5 Beds
4 Baths
2,240 SqFt
Key Details
Property Type Single Family Home
Sub Type Detached
Listing Status Active
Purchase Type For Sale
Square Footage 2,240 sqft
Price per Sqft $414
MLS Listing ID 40739172
Style Two Story
Bedrooms 5
Full Baths 3
Half Baths 1
Abv Grd Liv Area 3,260
Annual Tax Amount $6,025
Property Sub-Type Detached
Source Mississauga
Property Description
Location
Province ON
County Middlesex
Area North
Zoning h h-100 R1-4(26)
Direction DYER CRES/ HYDEPARK
Rooms
Basement Full, Finished
Bedroom 2 4
Kitchen 0
Interior
Interior Features In-law Capability, Water Meter
Heating Forced Air
Cooling Central Air
Fireplace No
Window Features Window Coverings
Appliance Dishwasher, Dryer, Stove, Washer
Laundry In Building
Exterior
Parking Features Attached Garage, Garage Door Opener
Garage Spaces 2.0
Roof Type Shingle
Lot Frontage 40.06
Lot Depth 101.35
Garage Yes
Building
Lot Description Urban, Dog Park, Near Golf Course, Hospital, Park, Place of Worship
Faces DYER CRES/ HYDEPARK
Foundation Concrete Perimeter
Sewer Sewer (Municipal)
Water Municipal
Architectural Style Two Story
Structure Type Brick,Concrete,Stucco
New Construction No
Others
Senior Community No
Tax ID 081381766
Ownership Freehold/None
Virtual Tour https://Tours.UpNclose.com/idx/280076
"My job is to find and attract mastery-based agents to the office, protect the culture, and make sure everyone is happy! "
GET MORE INFORMATION






