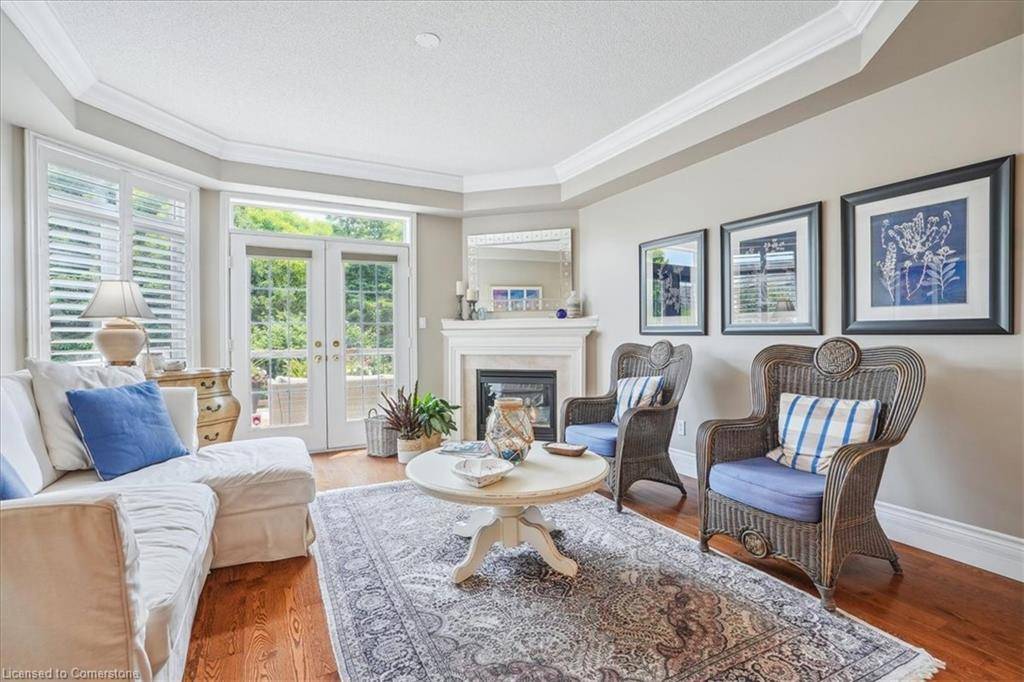4 Beds
4 Baths
2,296 SqFt
4 Beds
4 Baths
2,296 SqFt
Key Details
Property Type Townhouse
Sub Type Row/Townhouse
Listing Status Active
Purchase Type For Sale
Square Footage 2,296 sqft
Price per Sqft $762
MLS Listing ID 40740528
Style Two Story
Bedrooms 4
Full Baths 2
Half Baths 2
Abv Grd Liv Area 2,296
Year Built 2000
Annual Tax Amount $6,977
Property Sub-Type Row/Townhouse
Source Hamilton - Burlington
Property Description
Location
Province ON
County Halton
Area 1 - Oakville
Zoning RM1 sp:214
Direction Upper Middle Rd W to Neyagawa Blvd, Right onto Woodfield Rd
Rooms
Basement Walk-Out Access, Full, Finished
Bedroom 2 4
Kitchen 1
Interior
Interior Features Auto Garage Door Remote(s)
Heating Forced Air, Heat Pump
Cooling Central Air
Fireplaces Number 2
Fireplaces Type Living Room, Gas, Recreation Room
Fireplace Yes
Window Features Window Coverings,Skylight(s)
Appliance Dishwasher, Dryer, Range Hood, Refrigerator, Stove, Washer
Laundry Laundry Room, Lower Level
Exterior
Exterior Feature Awning(s), Landscaped
Parking Features Attached Garage, Garage Door Opener, Asphalt, Inside Entry
Garage Spaces 2.0
View Y/N true
View Trees/Woods
Roof Type Asphalt Shing
Street Surface Paved
Porch Deck, Patio
Lot Frontage 45.11
Lot Depth 130.0
Garage Yes
Building
Lot Description Urban, Reverse Pie, Cul-De-Sac, Park, Place of Worship, Playground Nearby, Public Transit, Quiet Area, Schools, Shopping Nearby, Trails, Visual Exposure
Faces Upper Middle Rd W to Neyagawa Blvd, Right onto Woodfield Rd
Foundation Poured Concrete
Sewer Sewer (Municipal)
Water Municipal
Architectural Style Two Story
Structure Type Brick,Stone
New Construction No
Schools
Elementary Schools River Oaks Ps/ Our Lady Of Peace Ces
High Schools White Oaks Ss/ Holy Trinity Css
Others
Senior Community No
Tax ID 249241423
Ownership Freehold/None
Virtual Tour https://media.otbxair.com/2328-Woodfield-Rd
"My job is to find and attract mastery-based agents to the office, protect the culture, and make sure everyone is happy! "
GET MORE INFORMATION






