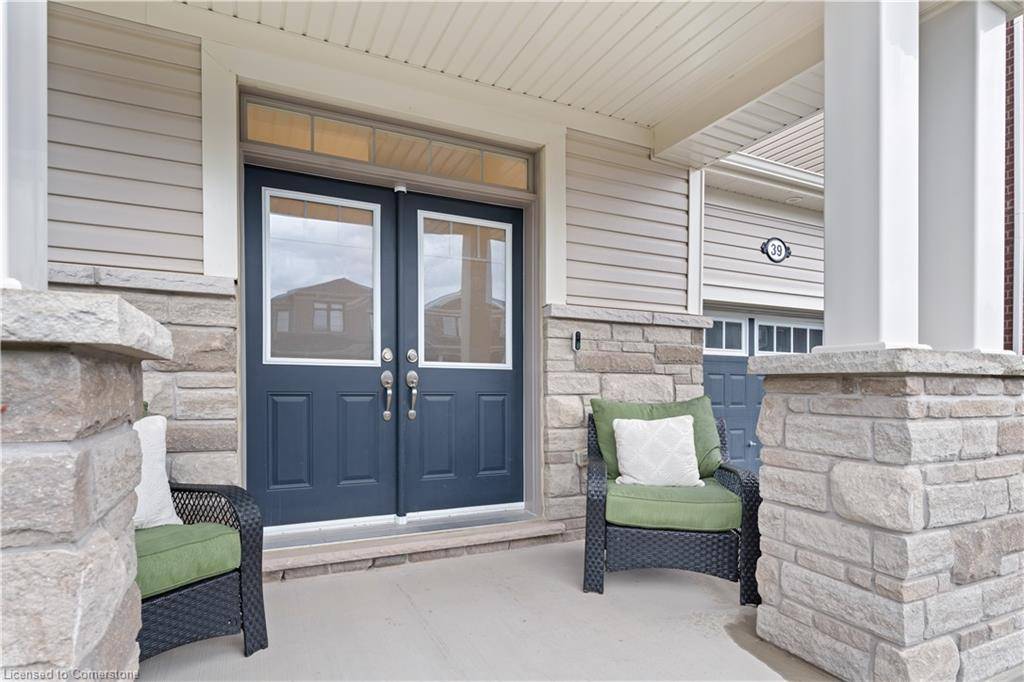3 Beds
3 Baths
1,891 SqFt
3 Beds
3 Baths
1,891 SqFt
Key Details
Property Type Single Family Home
Sub Type Detached
Listing Status Active
Purchase Type For Sale
Square Footage 1,891 sqft
Price per Sqft $420
MLS Listing ID 40740592
Style Two Story
Bedrooms 3
Full Baths 2
Half Baths 1
Abv Grd Liv Area 1,891
Annual Tax Amount $4,536
Property Sub-Type Detached
Source Hamilton - Burlington
Property Description
Location
Province ON
County Wellington
Area Centre Wellington
Zoning R2.66.5
Direction Bealty Line N - Elliot Ave E - Farley Road - Spicer Street
Rooms
Basement Full, Unfinished
Bedroom 2 3
Kitchen 1
Interior
Interior Features Auto Garage Door Remote(s), Built-In Appliances
Heating Natural Gas
Cooling Central Air
Fireplace No
Appliance Dishwasher, Dryer, Refrigerator, Stove, Washer
Laundry Upper Level
Exterior
Parking Features Attached Garage
Garage Spaces 1.0
Roof Type Asphalt Shing
Lot Frontage 30.18
Lot Depth 110.04
Garage Yes
Building
Lot Description Urban, Schools
Faces Bealty Line N - Elliot Ave E - Farley Road - Spicer Street
Foundation Concrete Perimeter
Sewer Sewer (Municipal)
Water Municipal
Architectural Style Two Story
Structure Type Aluminum Siding,Brick
New Construction No
Others
Senior Community No
Tax ID 714040758
Ownership Freehold/None
"My job is to find and attract mastery-based agents to the office, protect the culture, and make sure everyone is happy! "
GET MORE INFORMATION






