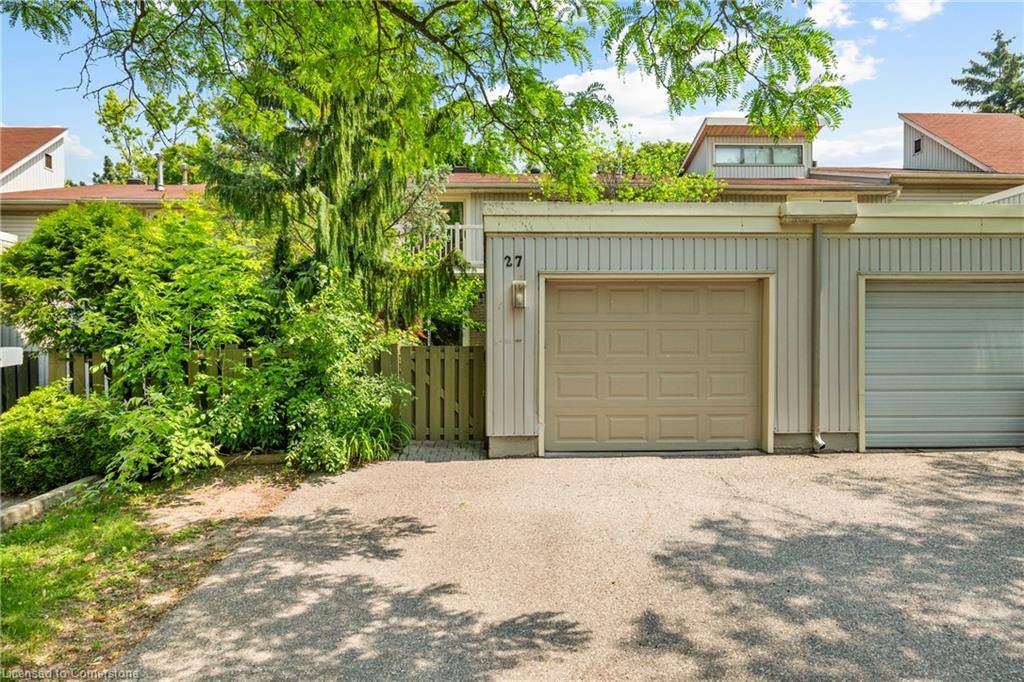4 Beds
4 Baths
1,950 SqFt
4 Beds
4 Baths
1,950 SqFt
Key Details
Property Type Townhouse
Sub Type Row/Townhouse
Listing Status Active
Purchase Type For Sale
Square Footage 1,950 sqft
Price per Sqft $389
MLS Listing ID 40738523
Style Two Story
Bedrooms 4
Full Baths 3
Half Baths 1
HOA Fees $660/mo
HOA Y/N Yes
Abv Grd Liv Area 2,428
Annual Tax Amount $3,998
Property Sub-Type Row/Townhouse
Source Hamilton - Burlington
Property Description
Location
Province ON
County Wellington
Area City Of Guelph
Zoning R3-13
Direction Edinburgh between College and Stone Rd.
Rooms
Basement Partial, Partially Finished
Bedroom 2 4
Kitchen 1
Interior
Interior Features Other
Heating Forced Air
Cooling Central Air
Fireplace No
Appliance Dishwasher, Dryer, Refrigerator, Washer
Exterior
Parking Features Attached Garage
Garage Spaces 1.0
Roof Type Asphalt Shing
Porch Open
Garage Yes
Building
Lot Description Urban, Library, Major Highway, Park, Public Transit, Schools, Other
Faces Edinburgh between College and Stone Rd.
Sewer Sewer (Municipal)
Water Municipal
Architectural Style Two Story
Structure Type Brick,Vinyl Siding
New Construction No
Schools
Elementary Schools Priory Park Ps. St Rene-Goupil Cath School
High Schools College Heights Sec School,
Others
HOA Fee Include Insurance,Building Maintenance,Common Elements,Maintenance Grounds,Parking,Property Management Fees,Snow Removal,Water
Senior Community No
Tax ID 717060004
Ownership Condominium
Virtual Tour https://media.picturesofonehouse.ca/sites/enkvmom/unbranded
"My job is to find and attract mastery-based agents to the office, protect the culture, and make sure everyone is happy! "
GET MORE INFORMATION






