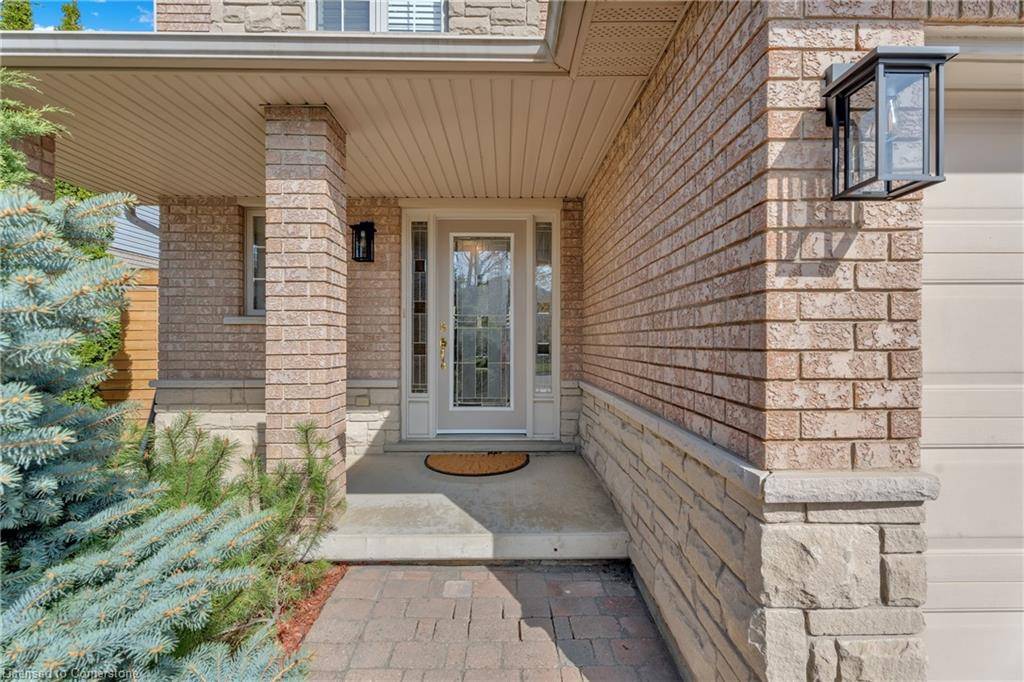4 Beds
3 Baths
1,841 SqFt
4 Beds
3 Baths
1,841 SqFt
OPEN HOUSE
Sat Jun 21, 2:00am - 5:00pm
Sun Jun 22, 2:00am - 4:00pm
Key Details
Property Type Single Family Home
Sub Type Detached
Listing Status Active
Purchase Type For Sale
Square Footage 1,841 sqft
Price per Sqft $610
MLS Listing ID 40743273
Style Two Story
Bedrooms 4
Full Baths 2
Half Baths 1
Abv Grd Liv Area 1,841
Year Built 2002
Annual Tax Amount $5,836
Property Sub-Type Detached
Source Hamilton - Burlington
Property Description
Freshly painted throughout, 200 amp service, Roof with 50-year warranty (including labour), Long driveway fits 4 large vehicles – no sidewalk, Quiet, low-traffic street – perfect for kids. One of the FEW 4-BED HOMES in the neighbourhood – and THE BEST VALUE in the area! This home offers unbeatable space, quality, and location. Just move in and enjoy!
Location
Province ON
County Hamilton
Area 53 - Glanbrook
Zoning R4-158
Direction Rymal Rd W to Glancaster Rd to Grassyplains Dr to Archer Way
Rooms
Basement Full, Unfinished
Bedroom 2 4
Kitchen 1
Interior
Interior Features Auto Garage Door Remote(s)
Heating Forced Air, Natural Gas
Cooling Central Air
Fireplaces Number 1
Fireplaces Type Living Room, Gas
Fireplace Yes
Appliance Water Heater
Laundry In Basement
Exterior
Parking Features Attached Garage, Interlock
Garage Spaces 2.0
Roof Type Asphalt Shing
Porch Deck
Lot Frontage 46.26
Lot Depth 101.12
Garage Yes
Building
Lot Description Urban, Rectangular, Airport, Cul-De-Sac, Playground Nearby
Faces Rymal Rd W to Glancaster Rd to Grassyplains Dr to Archer Way
Foundation Poured Concrete
Sewer Sewer (Municipal)
Water Municipal
Architectural Style Two Story
Structure Type Brick,Stone,Vinyl Siding
New Construction No
Others
Senior Community No
Tax ID 169010446
Ownership Freehold/None
"My job is to find and attract mastery-based agents to the office, protect the culture, and make sure everyone is happy! "
GET MORE INFORMATION






