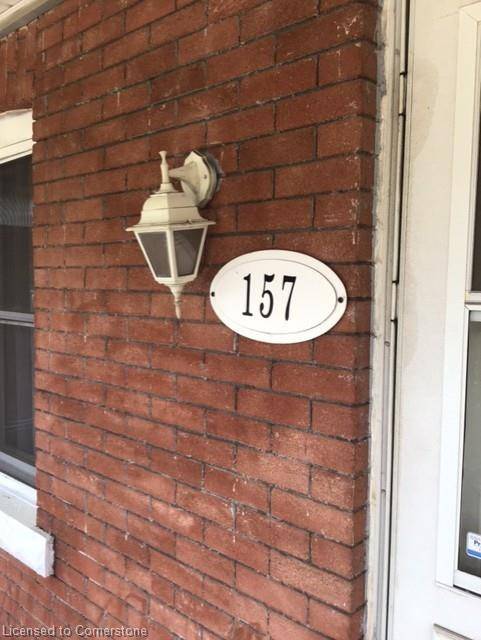3 Beds
1 Bath
1,063 SqFt
3 Beds
1 Bath
1,063 SqFt
Key Details
Property Type Single Family Home
Sub Type Detached
Listing Status Active
Purchase Type For Sale
Square Footage 1,063 sqft
Price per Sqft $376
MLS Listing ID 40743542
Style 1.5 Storey
Bedrooms 3
Full Baths 1
Abv Grd Liv Area 1,063
Annual Tax Amount $2,934
Property Sub-Type Detached
Source Hamilton - Burlington
Property Description
Location
Province ON
County Hamilton
Area 20 - Hamilton Centre
Zoning C
Direction OFF BEECHWOOD
Rooms
Basement Separate Entrance, Walk-Out Access, Full, Unfinished
Main Level Bedrooms 2
Bedroom 2 1
Kitchen 1
Interior
Interior Features Other
Heating Forced Air, Natural Gas
Cooling Central Air
Fireplace No
Appliance Hot Water Tank Owned, Refrigerator, Stove, Washer
Laundry In-Suite, Lower Level
Exterior
Parking Features Mutual/Shared
Roof Type Asphalt Shing
Porch Deck
Lot Frontage 27.9
Lot Depth 90.0
Garage No
Building
Lot Description Urban, Paved, Park
Faces OFF BEECHWOOD
Foundation Block
Sewer Sewer (Municipal)
Water Municipal
Architectural Style 1.5 Storey
Structure Type Brick
New Construction No
Others
Senior Community No
Tax ID 172160078
Ownership Freehold/None
"My job is to find and attract mastery-based agents to the office, protect the culture, and make sure everyone is happy! "
GET MORE INFORMATION






