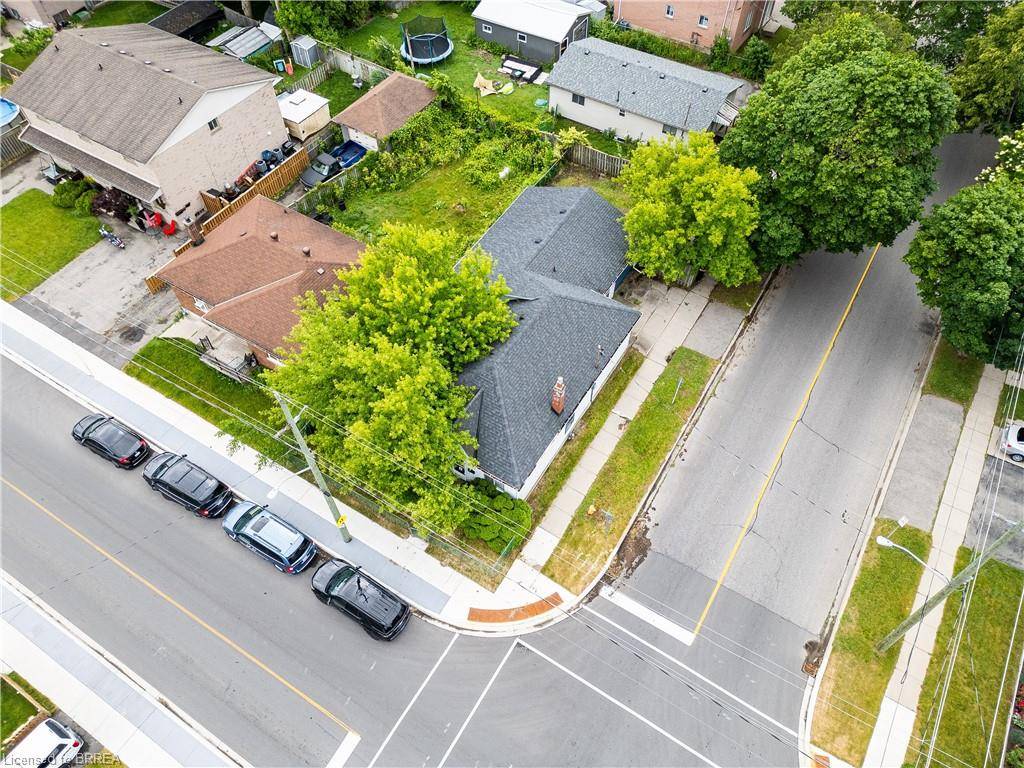4 Beds
1 Bath
1,373 SqFt
4 Beds
1 Bath
1,373 SqFt
Key Details
Property Type Single Family Home
Sub Type Detached
Listing Status Active
Purchase Type For Sale
Square Footage 1,373 sqft
Price per Sqft $334
MLS Listing ID 40743685
Style Bungalow
Bedrooms 4
Half Baths 1
Abv Grd Liv Area 1,373
Annual Tax Amount $2,827
Property Sub-Type Detached
Source Brantford
Property Description
potential to make it your own. The extra-large kitchen is perfect for family meals and entertaining, while the attached garage provides
convenient access directly into the home. Enjoy bright, sun-filled rooms with large windows that capture southern exposure, flooding the space
with natural light throughout the day. The generously sized yard features a drive-in gate, ideal for parking recreational vehicles, boats, or extra
cars with ease. Centrally located, this home is just minutes from all major amenities, schools, and parks. Main floor laundry room with laundry
equipment included. Ready for your personal touch, this home offers endless possibilities for your growing family. Don't miss out – book your
viewing today!
Location
Province ON
County Brantford
Area 2040 - Terrace Hill/E & N Wards
Zoning NLR
Direction GREY STREET
Rooms
Basement Partial, Partially Finished
Main Level Bedrooms 4
Kitchen 1
Interior
Interior Features Water Meter
Heating Forced Air, Natural Gas, Radiant
Cooling None
Fireplace No
Appliance Water Heater, Dryer, Freezer, Refrigerator, Stove, Washer
Exterior
Parking Features Attached Garage, Other
Garage Spaces 1.0
Waterfront Description River/Stream
Roof Type Asphalt Shing
Lot Frontage 40.0
Lot Depth 102.0
Garage Yes
Building
Lot Description Urban, Airport, Ample Parking, Arts Centre, Business Centre, Campground, Corner Lot, Dog Park, City Lot, Forest Management, Near Golf Course, Greenbelt, Highway Access, Hospital, Industrial Mall, Industrial Park, Landscaped, Library, Major Anchor, Major Highway, Open Spaces, Park, Place of Worship, Playground Nearby, Public Parking, Public Transit, Quiet Area, Rail Access, Rec./Community Centre, Regional Mall, School Bus Route, Schools, Shopping Nearby, Tiled/Drainage, Trails
Faces GREY STREET
Foundation Post & Pad
Sewer Sewer (Municipal)
Water Municipal
Architectural Style Bungalow
Structure Type Aluminum Siding,Metal/Steel Siding,Vinyl Siding
New Construction No
Others
Senior Community No
Tax ID 321330149
Ownership Freehold/None
"My job is to find and attract mastery-based agents to the office, protect the culture, and make sure everyone is happy! "
GET MORE INFORMATION






