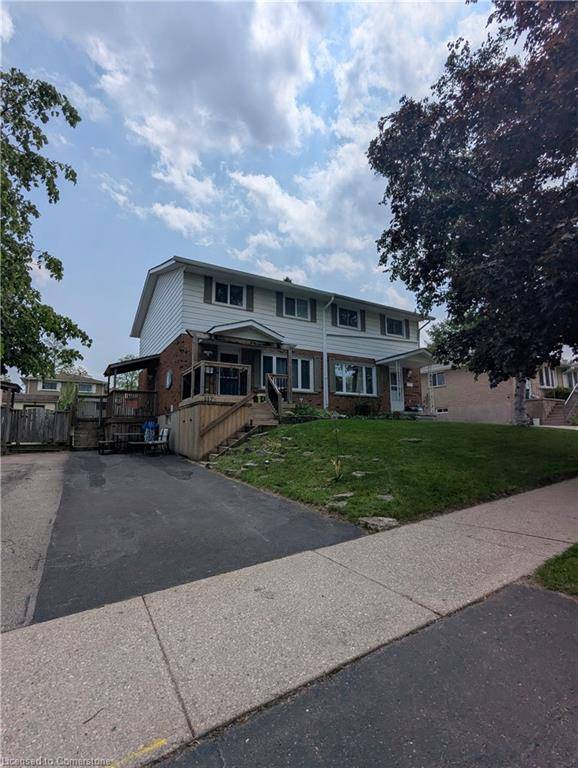3 Beds
2 Baths
1,240 SqFt
3 Beds
2 Baths
1,240 SqFt
Key Details
Property Type Single Family Home
Sub Type Single Family Residence
Listing Status Active
Purchase Type For Rent
Square Footage 1,240 sqft
MLS Listing ID 40744217
Style Two Story
Bedrooms 3
Full Baths 1
Half Baths 1
Abv Grd Liv Area 1,240
Year Built 1972
Property Sub-Type Single Family Residence
Source Waterloo Region
Property Description
Location
Province ON
County Waterloo
Area 3 - Kitchener West
Zoning RES-4
Direction CHOPIN/HAZELGLEN
Rooms
Other Rooms Shed(s)
Basement None
Bedroom 2 3
Kitchen 1
Interior
Heating Forced Air, Natural Gas
Cooling Central Air
Fireplace No
Appliance Water Softener, Built-in Microwave, Dishwasher, Dryer, Freezer, Refrigerator, Stove, Washer
Laundry In-Suite
Exterior
Parking Features Asphalt
Fence Full
Roof Type Asphalt Shing
Porch Deck
Lot Frontage 30.16
Lot Depth 100.17
Garage No
Building
Lot Description Urban, Rectangular, Near Golf Course, Hospital, Park, Playground Nearby, Public Transit, Rec./Community Centre, Schools, Shopping Nearby, Trails
Faces CHOPIN/HAZELGLEN
Foundation Poured Concrete
Sewer Sewer (Municipal)
Water Municipal
Architectural Style Two Story
Structure Type Aluminum Siding,Brick
New Construction No
Others
Senior Community No
Ownership Freehold/None
Virtual Tour https://youtube.com/shorts/CcJ9vVcUuvw?feature=shared
"My job is to find and attract mastery-based agents to the office, protect the culture, and make sure everyone is happy! "
GET MORE INFORMATION






