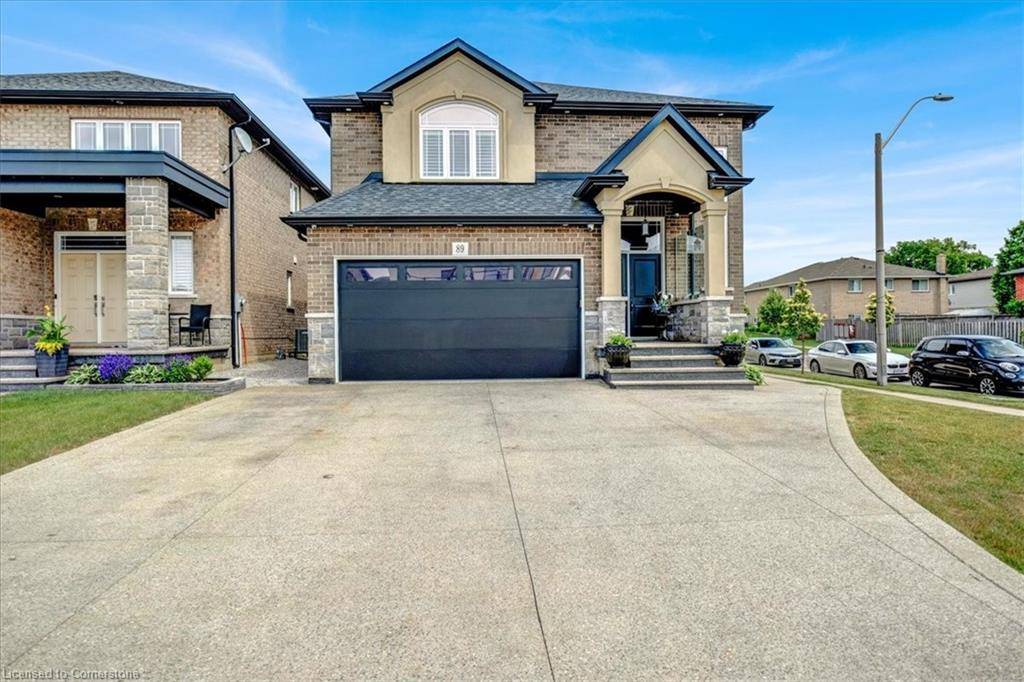4 Beds
4 Baths
2,600 SqFt
4 Beds
4 Baths
2,600 SqFt
OPEN HOUSE
Wed Jul 09, 10:00am - 1:00pm
Key Details
Property Type Single Family Home
Sub Type Detached
Listing Status Active
Purchase Type For Sale
Square Footage 2,600 sqft
Price per Sqft $749
MLS Listing ID 40744097
Style Two Story
Bedrooms 4
Full Baths 3
Half Baths 1
Abv Grd Liv Area 3,600
Year Built 2017
Annual Tax Amount $8,058
Property Sub-Type Detached
Source Hamilton - Burlington
Property Description
amenities such as schools, shopping, parks, and with quick access to the LINC which is ideal for commuters. This Four
Bedroom home which has approximately 3,600 square feet of total living space, features numerous upgrades including a
custom designed gourmet kitchen with high end appliances, solid wood cabinetry, granite counters, center island, and a
large breakfast bar both offering plenty of storage. The Kitchen overlooks both the Living Room and Dining area which
features sliding doors leading to the covered patio area. One of the focal points of this impressive home is the rear yard
'Oasis' featuring a custom built 18 ft x 13 ft Portico adorned with a ceiling fan, pot lights, double sided gas fireplace and
houses a 50' flat screen TV. The covered patio is also connected to an 'outdoor' Kitchen area which has a custom built
pizza oven and built-in BBQ perfect for entertaining family and friends. Another key focal point is the fully finished
basement which features a 2nd custom designed Kitchen and full washroom which is ideal for guests or can be used as a
potential in-law suite. Other features and upgrades to this wonderful home are as follows: hardwood floors, porcelain
tiles, upgraded trim package with 7" baseboards, california shutters, numerous pot lights on each level, Primary Suite with
a large walk-in closet featuring custom built shelving, and a spa inspired ensuite perfect for relaxing after a hard days
work. I can go on an on listing all of the numerous features that this home has to offer, however, the home is best
experienced in person. Don't delay in making this your next Home/Investment.
Location
Province ON
County Hamilton
Area 18 - Hamilton Mountain
Zoning C
Direction Eleanor Avenue off of Stone Church Road East between Upper Sherman and Upper Gage
Rooms
Basement Full, Finished
Bedroom 2 4
Kitchen 2
Interior
Interior Features High Speed Internet, Air Exchanger
Heating Forced Air
Cooling Central Air
Fireplaces Type Gas
Fireplace Yes
Appliance Built-in Microwave, Dishwasher, Dryer, Gas Stove, Hot Water Tank Owned, Range Hood, Refrigerator, Stove, Washer, Wine Cooler
Laundry Lower Level
Exterior
Exterior Feature Lighting
Parking Features Attached Garage, Garage Door Opener, Concrete, Inside Entry
Garage Spaces 2.0
Fence Full
Utilities Available Cable Connected, Electricity Connected, Natural Gas Connected, Street Lights, Phone Connected
Roof Type Asphalt Shing
Porch Porch
Lot Frontage 41.0
Lot Depth 100.0
Garage Yes
Building
Lot Description Urban, Irregular Lot, Hospital, Library, Major Highway, Park, Place of Worship, Rec./Community Centre, Schools
Faces Eleanor Avenue off of Stone Church Road East between Upper Sherman and Upper Gage
Foundation Poured Concrete
Sewer Sewer (Municipal)
Water Municipal
Architectural Style Two Story
Structure Type Brick Veneer,Stone,Stucco
New Construction No
Schools
Elementary Schools Templemead Public/St. John Paul Ii
High Schools Nora Francis Publlic/St. Jean De Brebeuf
Others
Senior Community No
Tax ID 169210302
Ownership Freehold/None
Virtual Tour https://adamandbell.hd.pics/89-Eleanor-Ave/idx
"My job is to find and attract mastery-based agents to the office, protect the culture, and make sure everyone is happy! "
GET MORE INFORMATION






