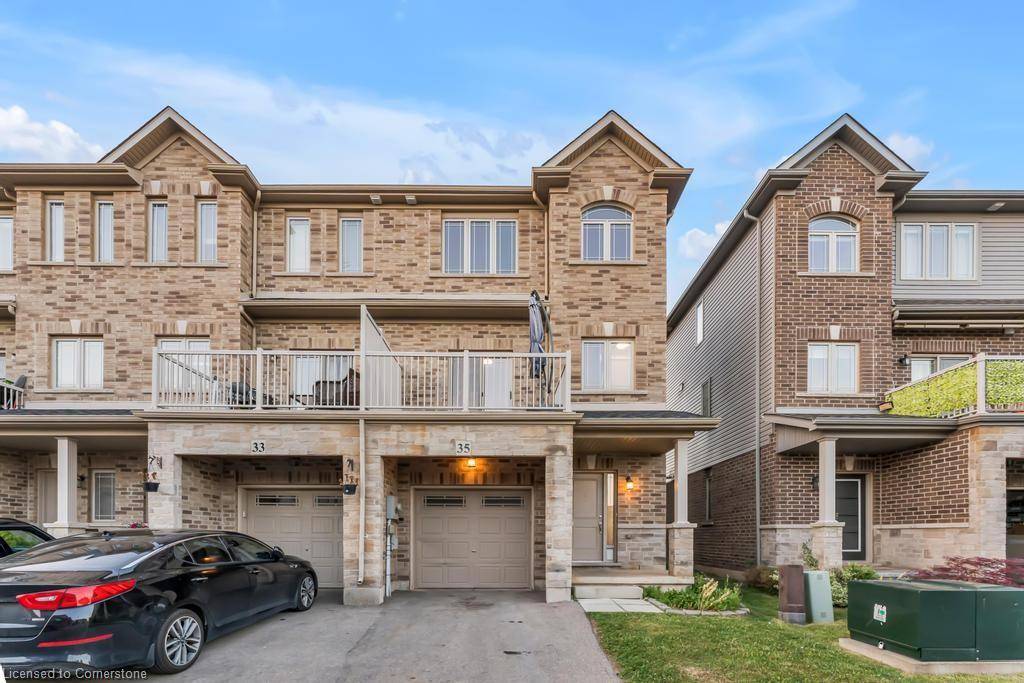4 Beds
4 Baths
1,846 SqFt
4 Beds
4 Baths
1,846 SqFt
OPEN HOUSE
Sun Jul 06, 2:00pm - 4:00pm
Key Details
Property Type Townhouse
Sub Type Row/Townhouse
Listing Status Active
Purchase Type For Sale
Square Footage 1,846 sqft
Price per Sqft $379
MLS Listing ID 40745352
Style 3 Storey
Bedrooms 4
Full Baths 3
Half Baths 1
Abv Grd Liv Area 1,846
Year Built 2016
Annual Tax Amount $4,814
Property Sub-Type Row/Townhouse
Source Hamilton - Burlington
Property Description
Location
Province ON
County Hamilton
Area 50 - Stoney Creek
Zoning RM2-173
Direction Rymal East/ Kingsborough
Rooms
Basement None
Main Level Bedrooms 1
Bedroom 3 3
Kitchen 1
Interior
Interior Features None
Heating Forced Air, Natural Gas
Cooling Central Air
Fireplace No
Appliance Dishwasher, Dryer, Microwave, Refrigerator, Stove, Washer
Exterior
Parking Features Attached Garage
Garage Spaces 1.0
Roof Type Asphalt Shing
Porch Open
Lot Frontage 23.62
Lot Depth 89.4
Garage Yes
Building
Lot Description Urban, Greenbelt, Highway Access, Library, Major Highway, Park, Playground Nearby, Rec./Community Centre, Schools, Shopping Nearby
Faces Rymal East/ Kingsborough
Foundation Poured Concrete
Sewer Sewer (Municipal)
Water Municipal
Architectural Style 3 Storey
Structure Type Brick,Stone,Vinyl Siding
New Construction No
Others
HOA Fee Include Road Fee
Senior Community No
Tax ID 173852262
Ownership Freehold/None
Virtual Tour https://show.tours/v/pQczkVp
"My job is to find and attract mastery-based agents to the office, protect the culture, and make sure everyone is happy! "
GET MORE INFORMATION






