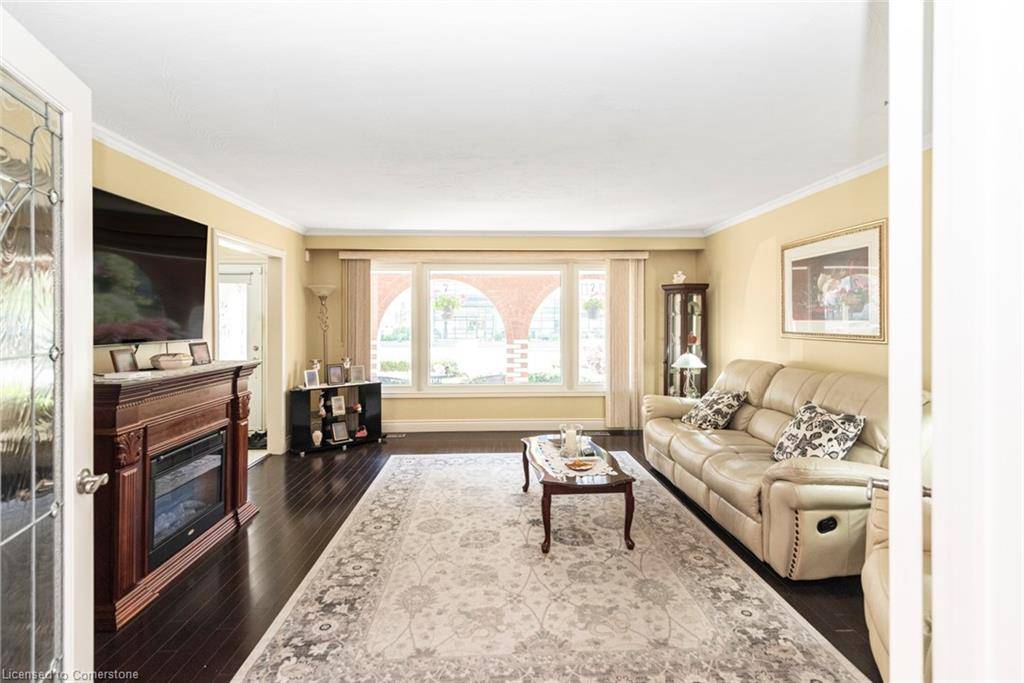3 Beds
3 Baths
1,500 SqFt
3 Beds
3 Baths
1,500 SqFt
OPEN HOUSE
Sun Jul 06, 2:00am - 4:00pm
Key Details
Property Type Single Family Home
Sub Type Detached
Listing Status Active
Purchase Type For Sale
Square Footage 1,500 sqft
Price per Sqft $659
MLS Listing ID 40743991
Style Backsplit
Bedrooms 3
Full Baths 2
Half Baths 1
Abv Grd Liv Area 1,500
Annual Tax Amount $4,944
Property Sub-Type Detached
Source Mississauga
Property Description
Location
Province ON
County Hamilton
Area 51 - Stoney Creek
Zoning Single Family
Direction Queenston Rd / Centennial
Rooms
Basement Full, Unfinished, Sump Pump
Bedroom 3 3
Kitchen 1
Interior
Interior Features Central Vacuum, Ceiling Fan(s), Work Bench
Heating Forced Air, Natural Gas
Cooling Central Air
Fireplaces Number 1
Fireplaces Type Living Room
Fireplace Yes
Appliance Water Heater, Dishwasher, Dryer, Microwave, Refrigerator, Stove, Washer
Laundry In Basement
Exterior
Parking Features Attached Garage, Garage Door Opener
Garage Spaces 2.0
View Y/N true
View Ridge
Roof Type Asphalt Shing
Handicap Access Accessible Kitchen
Lot Frontage 50.17
Lot Depth 129.52
Garage Yes
Building
Lot Description Urban, City Lot, Highway Access, Place of Worship, Playground Nearby, Public Transit, Regional Mall, Shopping Nearby
Faces Queenston Rd / Centennial
Foundation Block
Sewer Sewer (Municipal)
Water Municipal
Architectural Style Backsplit
Structure Type Brick
New Construction No
Others
Senior Community No
Tax ID 173050043
Ownership Freehold/None
Virtual Tour https://www.venturehomes.ca/trebtour.asp?tourid=69252
"My job is to find and attract mastery-based agents to the office, protect the culture, and make sure everyone is happy! "
GET MORE INFORMATION






