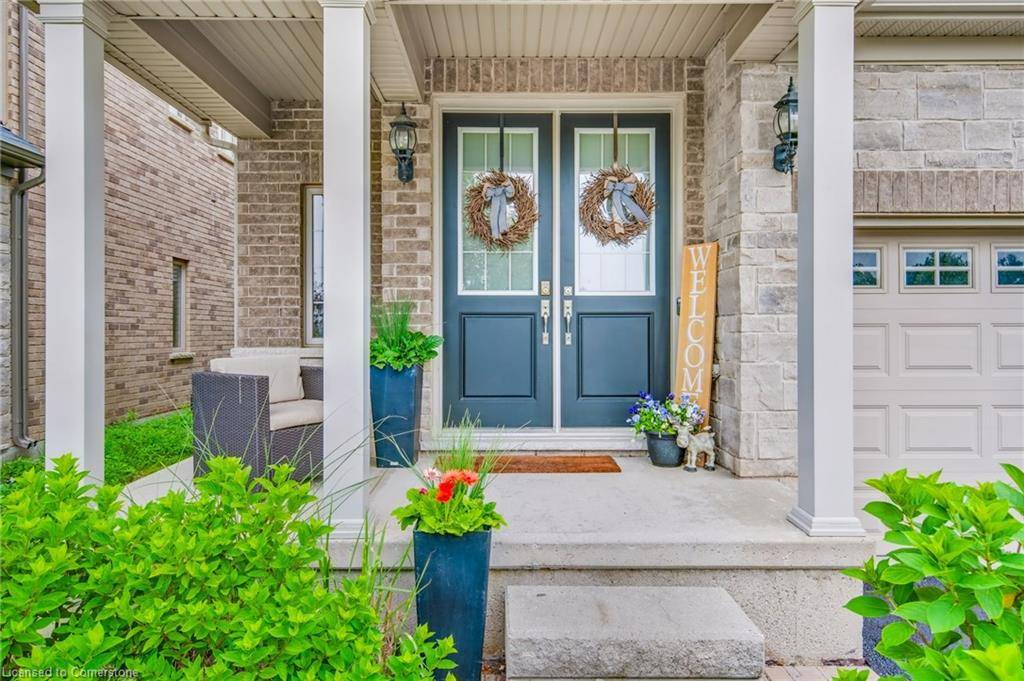4 Beds
3 Baths
2,630 SqFt
4 Beds
3 Baths
2,630 SqFt
OPEN HOUSE
Sat Jul 05, 2:00pm - 4:00pm
Key Details
Property Type Single Family Home
Sub Type Detached
Listing Status Active
Purchase Type For Sale
Square Footage 2,630 sqft
Price per Sqft $503
MLS Listing ID 40747121
Style Two Story
Bedrooms 4
Full Baths 2
Half Baths 1
Abv Grd Liv Area 2,630
Year Built 2014
Annual Tax Amount $7,961
Property Sub-Type Detached
Source Hamilton - Burlington
Property Description
Built in 2014 and professionally renovated in 2020, this home combines quality construction with designer touches. The custom kitchen is a chef's dream—featuring Monogram appliances, dual sinks, a massive 7.5' x 5' Calacatta island, and sleek cabinetry—all open to the family room with a striking double-sided stone fireplace.
Soaring 9' ceilings on both levels, a dramatic double-height foyer, and rich maple hardwood flooring throughout elevate the space. Trim and millwork have been thoughtfully upgraded with 4" casings (with backband) and 7¼" baseboards.
Upstairs, the luxurious primary suite includes a spa-like ensuite and built-in wardrobe in the walk-in closet. A convenient second-level laundry room and a newly renovated (2025) main bathroom complete the upper level.
Set on a sun-filled 42' lot with southern exposure and no homes in front, this home checks all the boxes—location, layout, and style. Just move your furniture in and enjoy!
Location
Province ON
County Hamilton
Area 42 - Ancaster
Zoning R4-649
Direction Southcote to Bookjans
Rooms
Basement Full, Unfinished
Bedroom 2 4
Kitchen 1
Interior
Interior Features Central Vacuum
Heating Fireplace-Gas, Forced Air
Cooling Central Air
Fireplace Yes
Window Features Window Coverings
Appliance Dishwasher, Dryer, Range Hood, Stove, Washer
Laundry Laundry Room
Exterior
Parking Features Attached Garage, Garage Door Opener
Garage Spaces 2.0
Roof Type Asphalt Shing
Lot Frontage 42.11
Lot Depth 102.22
Garage Yes
Building
Lot Description Urban, Park
Faces Southcote to Bookjans
Foundation Poured Concrete
Sewer Sewer (Municipal)
Water Municipal
Architectural Style Two Story
Structure Type Brick,Stone
New Construction No
Others
Senior Community No
Tax ID 174140847
Ownership Freehold/None
Virtual Tour https://youtu.be/yxdzXsxw1Cc
"My job is to find and attract mastery-based agents to the office, protect the culture, and make sure everyone is happy! "
GET MORE INFORMATION






