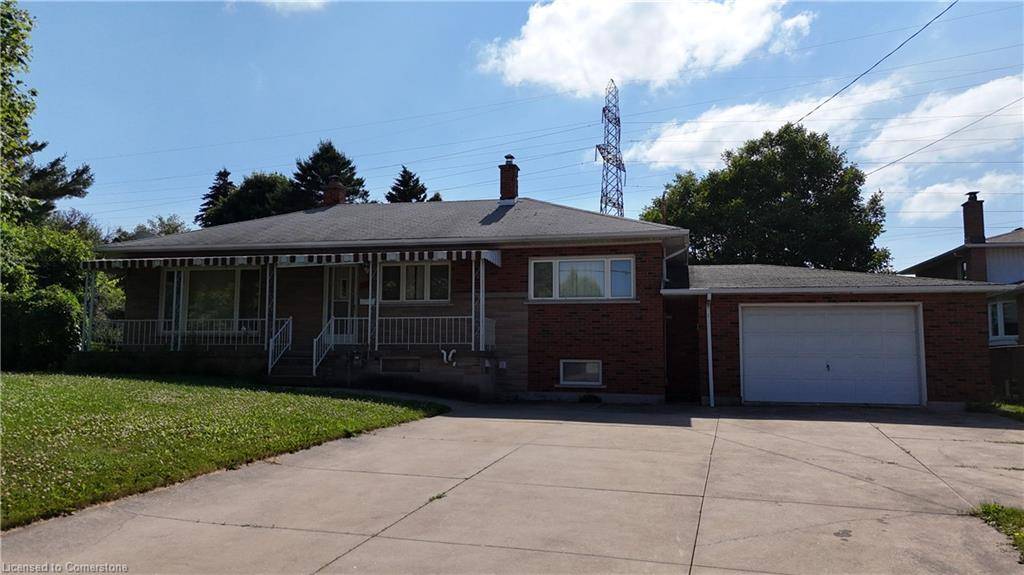3 Beds
2 Baths
1,269 SqFt
3 Beds
2 Baths
1,269 SqFt
OPEN HOUSE
Sun Jul 06, 2:00pm - 4:00pm
Key Details
Property Type Single Family Home
Sub Type Detached
Listing Status Active
Purchase Type For Sale
Square Footage 1,269 sqft
Price per Sqft $747
MLS Listing ID 40747320
Style Bungalow
Bedrooms 3
Full Baths 2
Abv Grd Liv Area 1,269
Annual Tax Amount $6,287
Lot Size 0.410 Acres
Acres 0.41
Property Sub-Type Detached
Source Mississauga
Property Description
Chance to Own a Beautiful Bungalow on a Massive Lot In Prime West Hamilton Upper Mountains
Area. This Solid Brick Bungalow Offers 3 Bedroom, 2 Bathroom Property Awaits Your Personal
Touches is Situated on a HUGE Land, Offering Endless Possibilities For Outdoor Living and
Entertaining, With many Fruit Trees in Backyard, No Neighbors Behind and With Attached Garage.
Close to Shopping, Schools and Easy Highway Access. Located in a Highly Desirable Neighborhood,
This Property Offers The Perfect Balance of Privacy and Convenience. Don't Miss Your Chance to
Own This Incredible Home! Previously Severance Was Approved for 2 Detached 50 ft Lots. Great
Exposure For Investors/Builders For a Huge Potential Of Future Development.
Location
Province ON
County Hamilton
Area 16 - Hamilton Mountain
Zoning R1
Direction Mohawk/Upper Horning
Rooms
Basement Full, Partially Finished
Main Level Bedrooms 3
Kitchen 1
Interior
Heating Forced Air, Natural Gas
Cooling Central Air
Fireplace No
Appliance Water Heater, Dishwasher, Dryer, Refrigerator, Stove, Washer
Exterior
Parking Features Attached Garage
Garage Spaces 2.0
Roof Type Asphalt Shing
Lot Frontage 100.0
Lot Depth 191.44
Garage Yes
Building
Lot Description Urban, Highway Access, Public Transit
Faces Mohawk/Upper Horning
Sewer Sewer (Municipal)
Water Municipal
Architectural Style Bungalow
Structure Type Brick
New Construction No
Others
Senior Community No
Tax ID 170790035
Ownership Freehold/None
Virtual Tour https://capturelot.com/index.php/392-upper-horning-road/
"My job is to find and attract mastery-based agents to the office, protect the culture, and make sure everyone is happy! "
GET MORE INFORMATION






