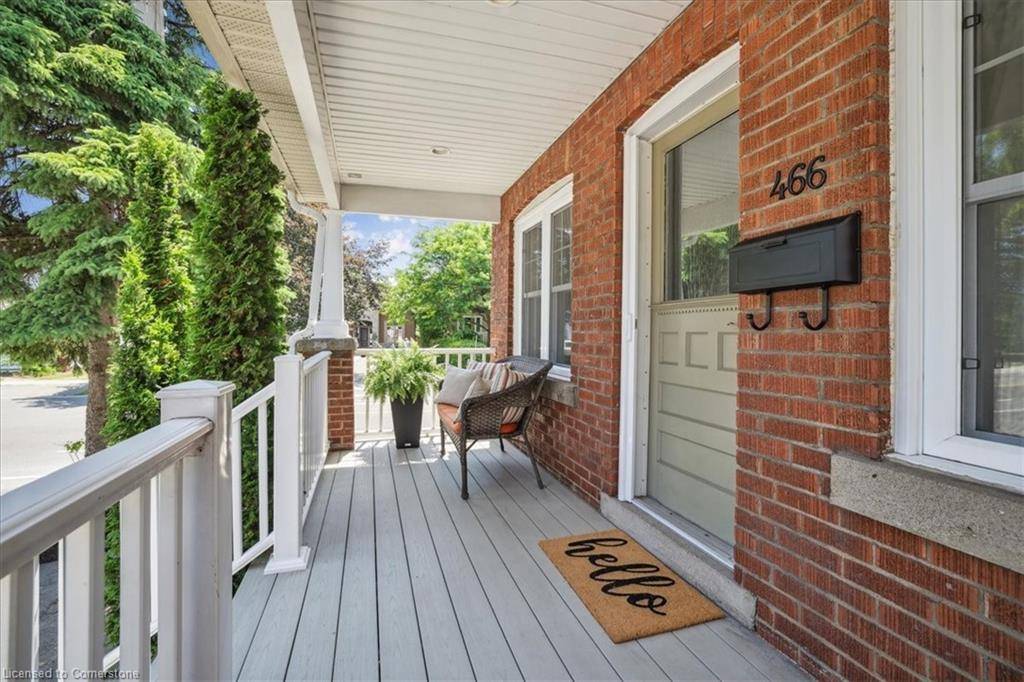3 Beds
3 Baths
963 SqFt
3 Beds
3 Baths
963 SqFt
OPEN HOUSE
Sun Jul 06, 2:00pm - 4:00pm
Tue Jul 08, 10:00am - 12:00pm
Tue Jul 08, 6:00pm - 8:00pm
Key Details
Property Type Single Family Home
Sub Type Detached
Listing Status Active
Purchase Type For Sale
Square Footage 963 sqft
Price per Sqft $1,089
MLS Listing ID 40747051
Style 1.5 Storey
Bedrooms 3
Full Baths 2
Half Baths 1
Abv Grd Liv Area 1,507
Year Built 1929
Annual Tax Amount $4,799
Property Sub-Type Detached
Source Hamilton - Burlington
Property Description
Location
Province ON
County Halton
Area 31 - Burlington
Zoning R3.2
Direction South Guelph Line to New St. Head West on New Street. Turn right onto Holtby.
Rooms
Basement Separate Entrance, Full, Finished
Bedroom 2 2
Kitchen 1
Interior
Interior Features High Speed Internet, Ceiling Fan(s)
Heating Forced Air
Cooling Central Air
Fireplace No
Appliance Water Heater, Dishwasher, Dryer, Microwave, Refrigerator, Stove, Washer
Laundry In Basement, Sink
Exterior
Parking Features Asphalt
Utilities Available Cable Connected, Cell Service, Electricity Connected, Garbage/Sanitary Collection, Natural Gas Connected, Recycling Pickup, Street Lights, Phone Connected
Waterfront Description Lake/Pond
Roof Type Asphalt Shing
Porch Deck, Porch
Lot Frontage 24.0
Lot Depth 89.0
Garage No
Building
Lot Description Urban, Rectangular, Arts Centre, Beach, Business Centre, Corner Lot, City Lot, Highway Access, Hospital, Library, Major Highway, Open Spaces, Park, Public Parking, Public Transit, Schools, Shopping Nearby
Faces South Guelph Line to New St. Head West on New Street. Turn right onto Holtby.
Foundation Concrete Block, Poured Concrete
Sewer Sewer (Municipal)
Water Municipal
Architectural Style 1.5 Storey
Structure Type Aluminum Siding,Brick
New Construction Yes
Schools
Elementary Schools Central P/S, St John Ces, Lakeshore P/S
High Schools Central Public High, Assumption Css
Others
Senior Community No
Tax ID 070660019
Ownership Freehold/None
Virtual Tour https://iframe.videodelivery.net/0cce267083bac8498261228a86c28268
"My job is to find and attract mastery-based agents to the office, protect the culture, and make sure everyone is happy! "
GET MORE INFORMATION






