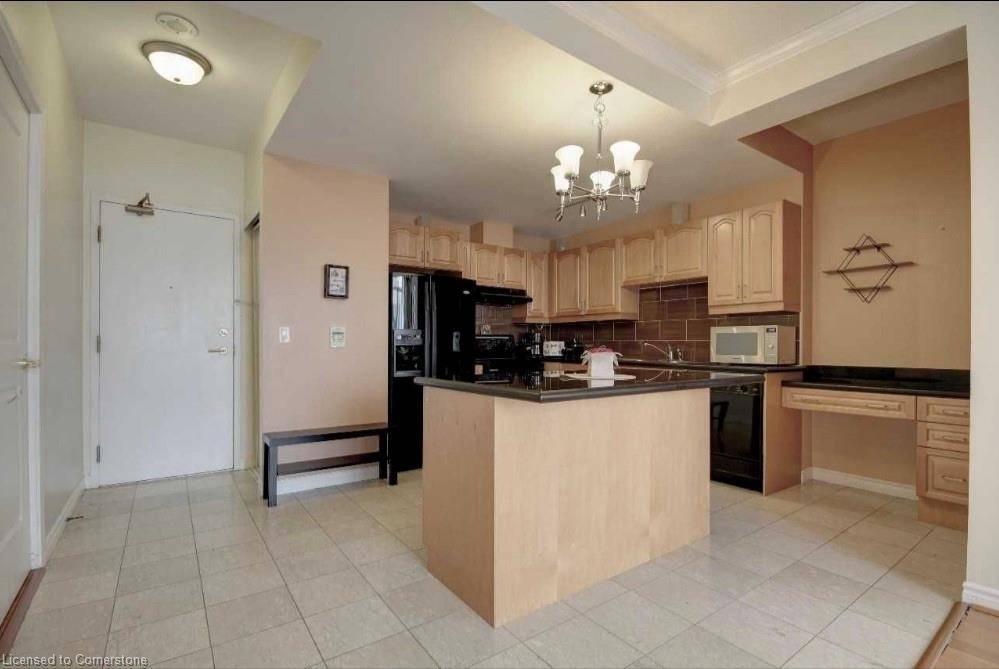2 Beds
2 Baths
1,199 SqFt
2 Beds
2 Baths
1,199 SqFt
Key Details
Property Type Single Family Home, Condo
Sub Type Condo/Apt Unit
Listing Status Active
Purchase Type For Rent
Square Footage 1,199 sqft
MLS Listing ID 40746721
Style 1 Storey/Apt
Bedrooms 2
Full Baths 2
HOA Fees $1,078/mo
HOA Y/N Yes
Abv Grd Liv Area 1,199
Annual Tax Amount $3,255
Property Sub-Type Condo/Apt Unit
Source Waterloo Region
Property Description
Location
Province ON
County Toronto
Area Tc14 - Toronto Central
Zoning RA
Direction Yonge/Finch
Rooms
Main Level Bedrooms 2
Kitchen 1
Interior
Interior Features Separate Heating Controls, Separate Hydro Meters
Heating Forced Air, Natural Gas
Cooling Central Air
Fireplaces Type Electric
Fireplace Yes
Appliance Dishwasher, Dryer, Refrigerator, Stove, Washer
Laundry In-Suite
Exterior
Garage Spaces 1.0
Pool Indoor
Roof Type Other
Porch Open
Garage Yes
Building
Lot Description Urban, Arts Centre, City Lot, Major Highway, Public Parking, Public Transit, Shopping Nearby
Faces Yonge/Finch
Sewer Sewer (Municipal)
Water Municipal
Architectural Style 1 Storey/Apt
Structure Type Block,Stucco
New Construction No
Others
HOA Fee Include Association Fee,Insurance,Building Maintenance,Central Air Conditioning,Common Elements,Maintenance Grounds,Heat,Hydro,Gas,Parking,Utilities,Water
Senior Community No
Tax ID 125430142
Ownership Condominium
"My job is to find and attract mastery-based agents to the office, protect the culture, and make sure everyone is happy! "
GET MORE INFORMATION






