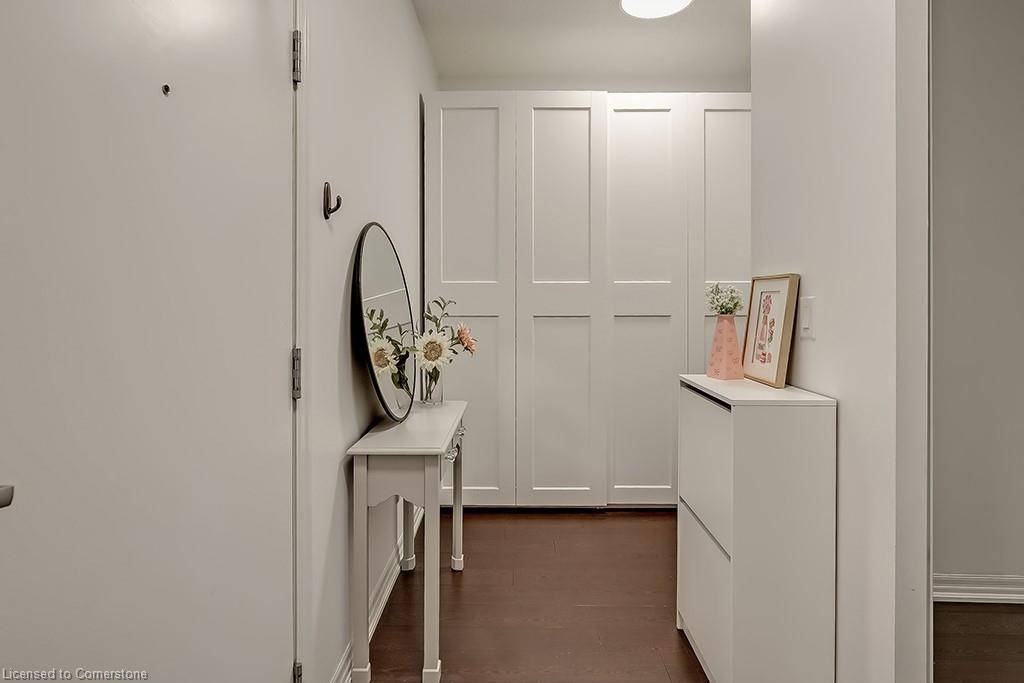1 Bed
2 Baths
580 SqFt
1 Bed
2 Baths
580 SqFt
Key Details
Property Type Single Family Home, Condo
Sub Type Condo/Apt Unit
Listing Status Active
Purchase Type For Rent
Square Footage 580 sqft
MLS Listing ID 40746997
Style 1 Storey/Apt
Bedrooms 1
Full Baths 1
Half Baths 1
HOA Y/N Yes
Abv Grd Liv Area 580
Property Sub-Type Condo/Apt Unit
Source Hamilton - Burlington
Property Description
Location
Province ON
County Halton
Area 35 - Burlington
Zoning UCR1-388
Direction Appleby Line & Ironstone
Rooms
Main Level Bedrooms 1
Kitchen 1
Interior
Interior Features None
Heating Forced Air
Cooling Central Air
Fireplace No
Laundry In-Suite
Exterior
Garage Spaces 1.0
Roof Type Asphalt Shing
Porch Terrace
Garage Yes
Building
Lot Description Urban, Highway Access, Hospital, Library, Playground Nearby, Public Transit, Schools, Shopping Nearby, None
Faces Appleby Line & Ironstone
Sewer Sewer (Municipal)
Water Municipal
Architectural Style 1 Storey/Apt
Structure Type Cement Siding
New Construction No
Others
HOA Fee Include Insurance,Central Air Conditioning,Common Elements,Maintenance Grounds,Heat,Gas,Parking,Water
Senior Community No
Tax ID 259270049
Ownership Condominium
"My job is to find and attract mastery-based agents to the office, protect the culture, and make sure everyone is happy! "
GET MORE INFORMATION






