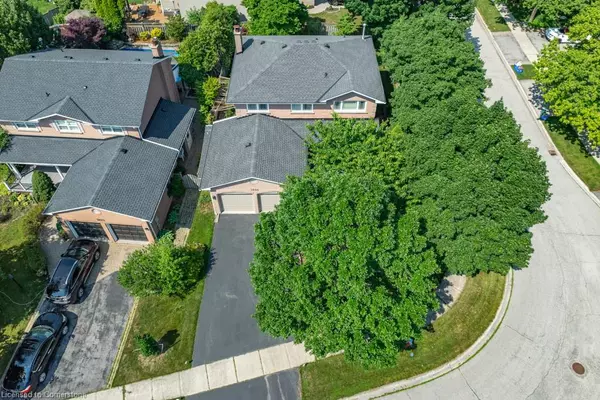4 Beds
4 Baths
1,935 SqFt
4 Beds
4 Baths
1,935 SqFt
Key Details
Property Type Single Family Home
Sub Type Detached
Listing Status Active
Purchase Type For Sale
Square Footage 1,935 sqft
Price per Sqft $738
MLS Listing ID 40745858
Style Two Story
Bedrooms 4
Full Baths 3
Half Baths 1
Abv Grd Liv Area 1,935
Year Built 1986
Annual Tax Amount $6,051
Property Sub-Type Detached
Source Hamilton - Burlington
Property Description
Upstairs, you'll find three generous bedrooms, including a primary suite with a renovated ensuite featuring a standalone soaker tub and walk-in closet. A stylish 4-piece main bathroom serves the additional bedrooms. The finished basement offers great versatility with a bedroom suited to a full bathroom having a bathtub with jets and shower combo, as well as extra office room and living space - ideal for guests stay or remote work. Step outside to a private, fenced backyard with a deck perfect for summer entertaining. Located near Bronte Harbour, top-rated schools, GO train, Provincial Park, shopping malls, and scenic walking trails,this well-maintained home blends comfort, charm, and convenience.
Location
Province ON
County Halton
Area 1 - Oakville
Zoning RL5-0
Direction Mississauga St & Rebecca St
Rooms
Basement Full, Finished
Bedroom 2 3
Kitchen 1
Interior
Interior Features Central Vacuum
Heating Forced Air
Cooling Central Air
Fireplace No
Exterior
Parking Features Attached Garage
Garage Spaces 2.0
Roof Type Asphalt Shing
Lot Frontage 111.93
Lot Depth 54.14
Garage Yes
Building
Lot Description Urban, Corner Lot, Hospital, Library, Park, Playground Nearby, Public Transit, Schools, Shopping Nearby
Faces Mississauga St & Rebecca St
Sewer Sewer (Municipal)
Water Municipal
Architectural Style Two Story
Structure Type Brick
New Construction No
Others
Senior Community No
Tax ID 247570204
Ownership Freehold/None
"My job is to find and attract mastery-based agents to the office, protect the culture, and make sure everyone is happy! "
GET MORE INFORMATION






