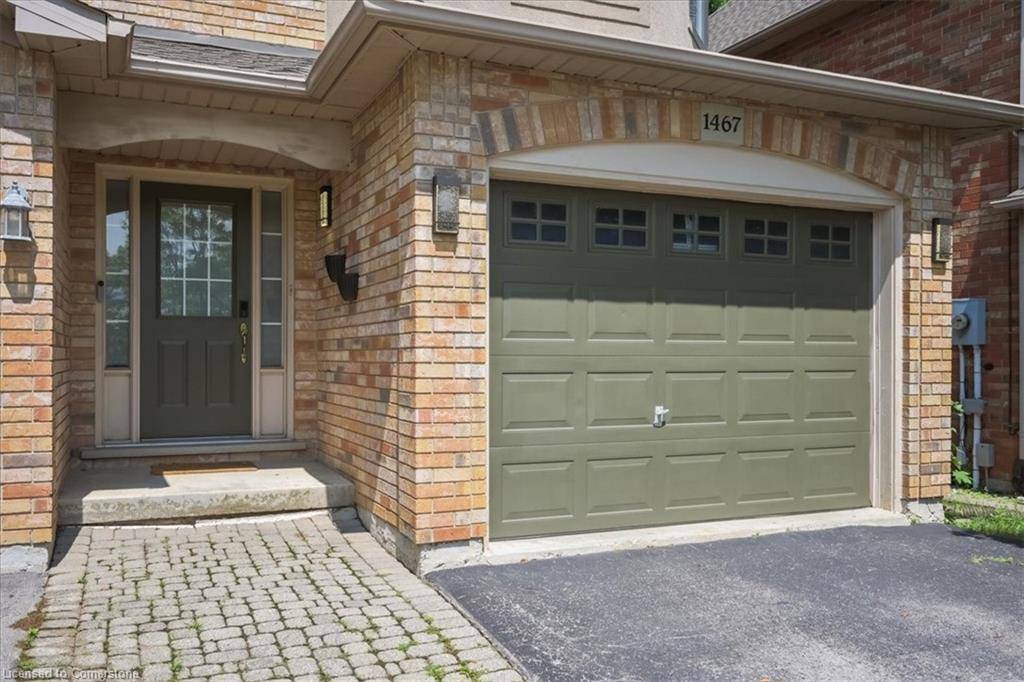2 Beds
3 Baths
1,400 SqFt
2 Beds
3 Baths
1,400 SqFt
OPEN HOUSE
Sat Jul 19, 2:00pm - 4:00pm
Sun Jul 20, 2:00pm - 4:00pm
Key Details
Property Type Townhouse
Sub Type Row/Townhouse
Listing Status Active
Purchase Type For Sale
Square Footage 1,400 sqft
Price per Sqft $635
MLS Listing ID 40748461
Style Two Story
Bedrooms 2
Full Baths 2
Half Baths 1
Abv Grd Liv Area 1,400
Year Built 1998
Annual Tax Amount $4,858
Property Sub-Type Row/Townhouse
Source Hamilton - Burlington
Property Description
Location
Province ON
County Halton
Area 35 - Burlington
Zoning R4-133
Direction Upper Middle/Walkers
Rooms
Basement Full, Finished
Bedroom 2 2
Kitchen 1
Interior
Interior Features Auto Garage Door Remote(s)
Heating Forced Air, Natural Gas
Cooling Central Air
Fireplaces Type Gas
Fireplace Yes
Window Features Window Coverings
Appliance Dishwasher, Dryer, Refrigerator, Stove, Washer
Exterior
Parking Features Attached Garage, Garage Door Opener, Asphalt
Garage Spaces 1.0
Roof Type Asphalt Shing
Lot Frontage 23.41
Lot Depth 108.2
Garage Yes
Building
Lot Description Urban, Rectangular, Library, Park, Rec./Community Centre, Schools, Shopping Nearby
Faces Upper Middle/Walkers
Foundation Poured Concrete
Sewer Sewer (Municipal)
Water Municipal
Architectural Style Two Story
Structure Type Brick,Stucco
New Construction No
Others
Senior Community No
Tax ID 071710281
Ownership Freehold/None
Virtual Tour https://media.otbxair.com/1467-Headon-Rd/idx
"My job is to find and attract mastery-based agents to the office, protect the culture, and make sure everyone is happy! "
GET MORE INFORMATION






