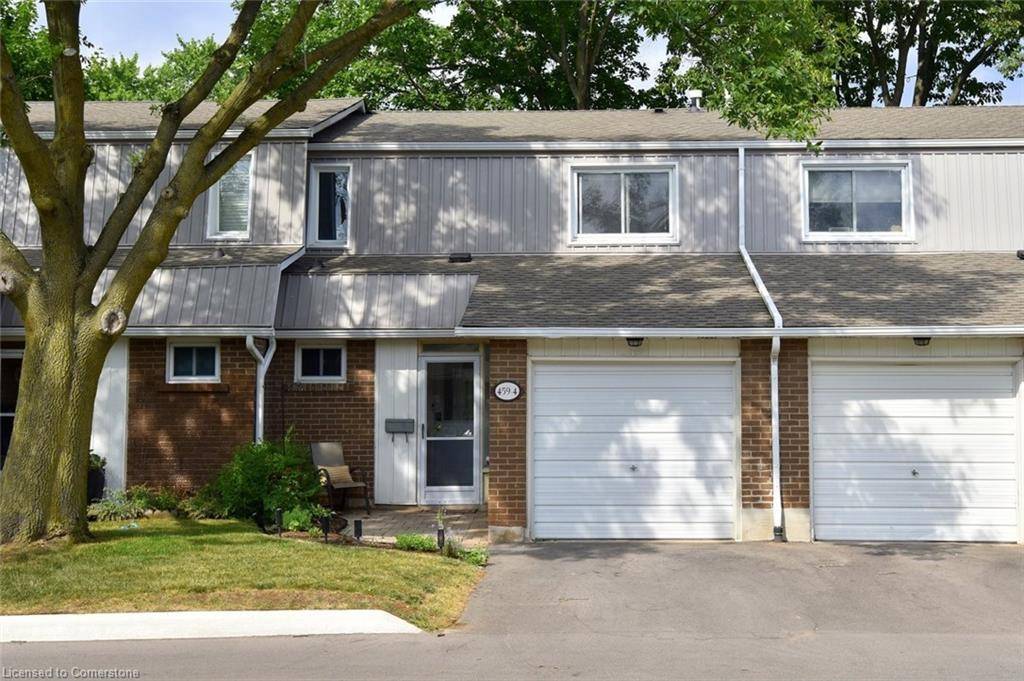3 Beds
2 Baths
1,257 SqFt
3 Beds
2 Baths
1,257 SqFt
Key Details
Property Type Townhouse
Sub Type Row/Townhouse
Listing Status Active
Purchase Type For Sale
Square Footage 1,257 sqft
Price per Sqft $588
MLS Listing ID 40750315
Style Two Story
Bedrooms 3
Full Baths 1
Half Baths 1
HOA Fees $598/mo
HOA Y/N Yes
Abv Grd Liv Area 1,607
Annual Tax Amount $2,900
Property Sub-Type Row/Townhouse
Source Hamilton - Burlington
Property Description
Location
Province ON
County Halton
Area 32 - Burlington
Zoning RL5
Direction New St to Woodview Rd
Rooms
Basement Full, Finished
Bedroom 2 3
Kitchen 1
Interior
Interior Features High Speed Internet, Built-In Appliances
Heating Forced Air, Natural Gas
Cooling Central Air
Fireplace No
Appliance Dishwasher, Dryer, Range Hood, Refrigerator, Washer
Laundry Laundry Room, Lower Level
Exterior
Exterior Feature Recreational Area
Parking Features Attached Garage
Garage Spaces 1.0
Pool Community, In Ground
Utilities Available Cable Connected, Garbage/Sanitary Collection, Natural Gas Connected, Recycling Pickup, Street Lights
Waterfront Description Lake/Pond
View Y/N true
View Creek/Stream
Roof Type Asphalt Shing
Porch Deck
Garage Yes
Building
Lot Description Urban, Arts Centre, City Lot, Hospital, Open Spaces, Park, Place of Worship, Playground Nearby, Public Transit, Ravine, Rec./Community Centre, Regional Mall, School Bus Route, Schools, Shopping Nearby
Faces New St to Woodview Rd
Foundation Poured Concrete
Sewer Sewer (Municipal)
Water Municipal
Architectural Style Two Story
Structure Type Aluminum Siding,Brick,Shingle Siding
New Construction No
Schools
Elementary Schools Makwedam Public School/St. Paul'S
High Schools Nelson High School/ Assumption Catholic High School
Others
HOA Fee Include Insurance,Common Elements,Maintenance Grounds,Roof,Snow Removal,Water,Windows
Senior Community No
Tax ID 079160120
Ownership Condominium
"My job is to find and attract mastery-based agents to the office, protect the culture, and make sure everyone is happy! "
GET MORE INFORMATION






