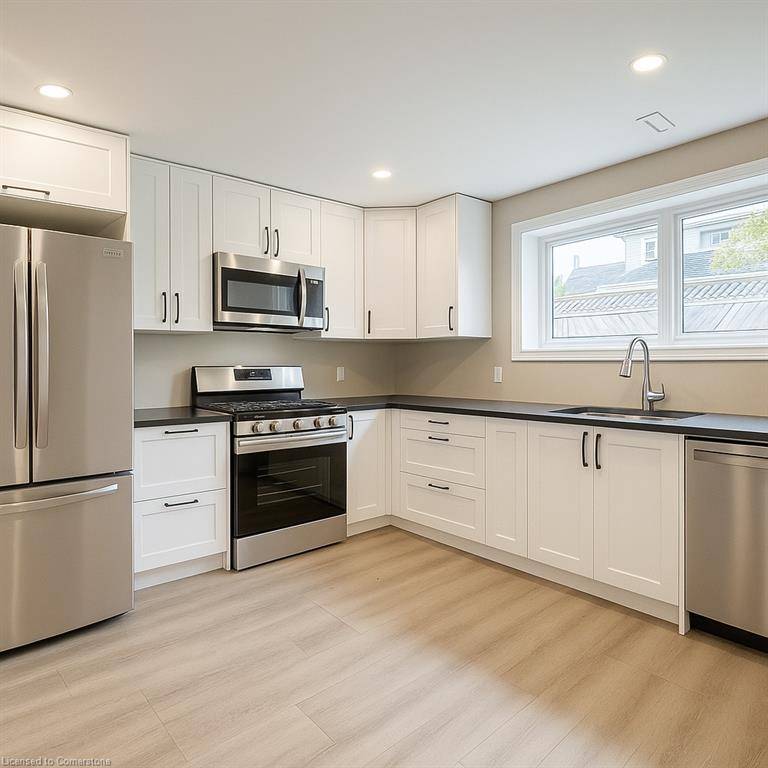2 Beds
1 Bath
2 Beds
1 Bath
Key Details
Property Type Single Family Home
Sub Type Detached
Listing Status Active
Purchase Type For Rent
MLS Listing ID 40751004
Style Bungalow Raised
Bedrooms 2
Full Baths 1
Abv Grd Liv Area 1,608
Property Sub-Type Detached
Source Hamilton - Burlington
Property Description
Location
Province ON
County Niagara
Area St. Catharines
Zoning R1
Direction Martindale to Vansickkle
Rooms
Basement Full, Finished
Kitchen 1
Interior
Interior Features Built-In Appliances
Heating Forced Air, Natural Gas
Cooling Central Air
Fireplaces Number 1
Fireplaces Type Electric
Fireplace Yes
Appliance Dryer, Refrigerator, Stove, Washer
Laundry In-Suite
Exterior
Parking Features Attached Garage, Asphalt, Mutual/Shared
Roof Type Asphalt Shing
Lot Frontage 56.0
Lot Depth 108.0
Garage No
Building
Lot Description Urban, Rectangular, Hospital, Library, Park, Place of Worship, Public Transit, Rec./Community Centre, Schools
Faces Martindale to Vansickkle
Foundation Concrete Perimeter, Poured Concrete
Sewer Sewer (Municipal)
Water Municipal
Architectural Style Bungalow Raised
Structure Type Brick Veneer
New Construction No
Others
Senior Community No
Tax ID 146153075
Ownership Freehold/None
Virtual Tour https://paulandadam.com/listing/1174-vansickle-rd/
"My job is to find and attract mastery-based agents to the office, protect the culture, and make sure everyone is happy! "
GET MORE INFORMATION






