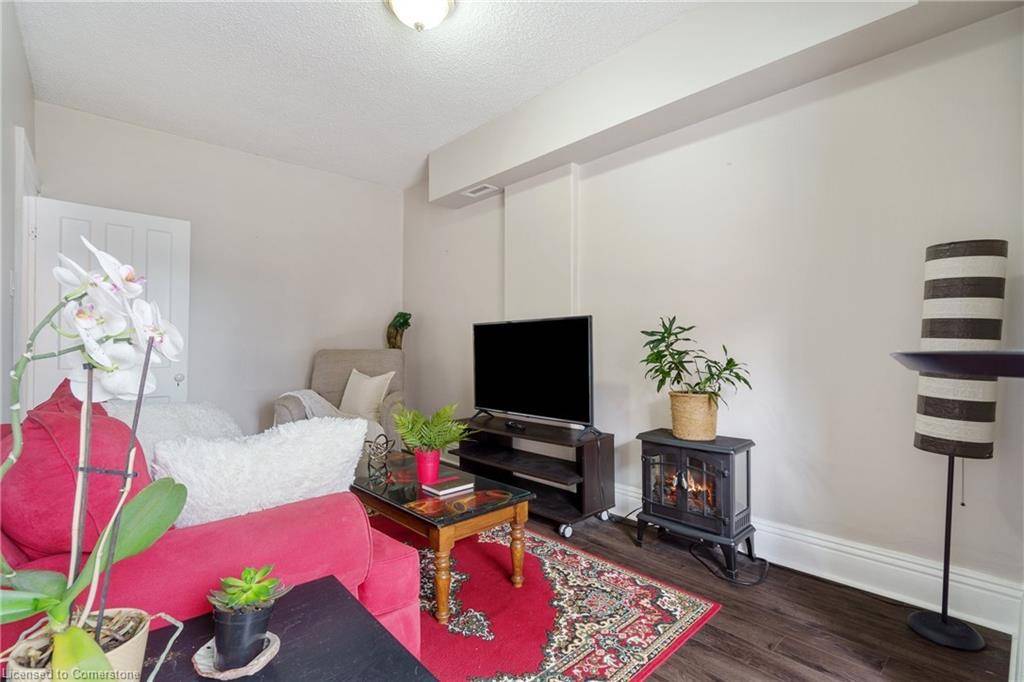3 Beds
1 Bath
778 SqFt
3 Beds
1 Bath
778 SqFt
Key Details
Property Type Single Family Home
Sub Type Detached
Listing Status Active
Purchase Type For Rent
Square Footage 778 sqft
MLS Listing ID 40751316
Style Two Story
Bedrooms 3
Full Baths 1
Abv Grd Liv Area 778
Year Built 1905
Property Sub-Type Detached
Source Hamilton - Burlington
Property Description
Urban living - bold, updated, and move-in ready.
Location
Province ON
County Hamilton
Area 20 - Hamilton Centre
Zoning E
Direction Main St. East to Wentworth St. South to Aikman
Rooms
Basement Full, Partially Finished
Bedroom 2 3
Kitchen 1
Interior
Interior Features High Speed Internet
Heating Forced Air, Natural Gas
Cooling Central Air
Fireplace No
Window Features Window Coverings
Appliance Water Heater, Dishwasher, Dryer, Refrigerator, Stove, Washer
Exterior
Exterior Feature Landscaped, Private Entrance
Parking Features Detached Garage, Exclusive
Utilities Available Electricity Connected, Natural Gas Connected, Street Lights
View Y/N true
View Garden
Roof Type Asphalt Shing
Porch Patio
Lot Frontage 26.75
Lot Depth 136.83
Garage Yes
Building
Lot Description Irregular Lot, City Lot, Park, Place of Worship, Public Transit
Faces Main St. East to Wentworth St. South to Aikman
Foundation Stone
Sewer Sewer (Municipal)
Water Municipal
Architectural Style Two Story
Structure Type Brick
New Construction No
Others
Senior Community No
Tax ID 172010051
Ownership Freehold/None
"My job is to find and attract mastery-based agents to the office, protect the culture, and make sure everyone is happy! "
GET MORE INFORMATION






