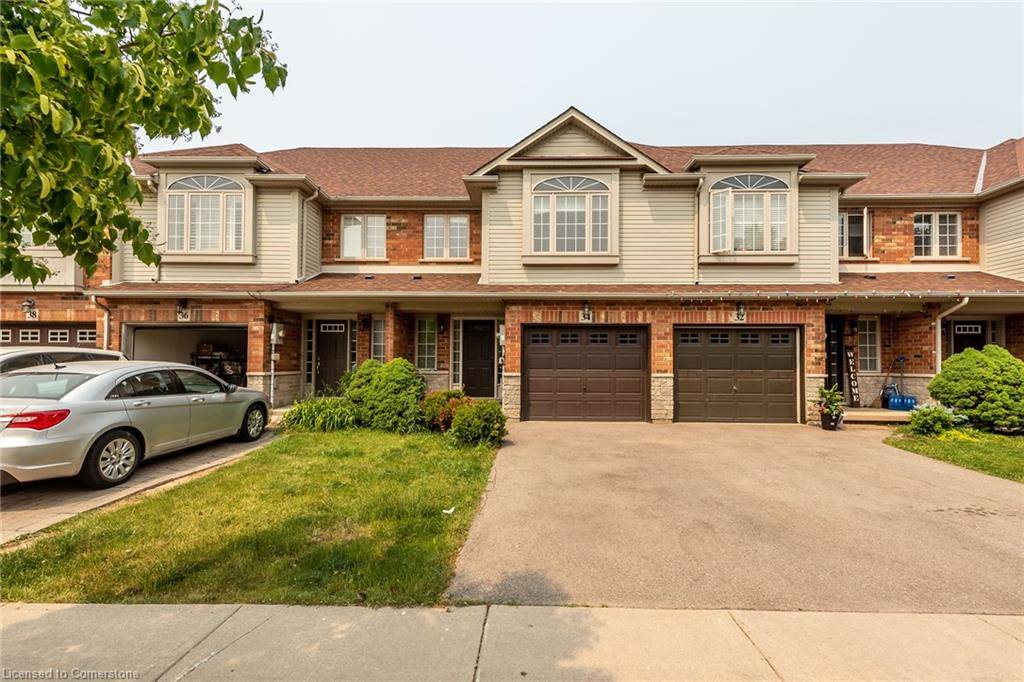3 Beds
2 Baths
1,535 SqFt
3 Beds
2 Baths
1,535 SqFt
Key Details
Property Type Townhouse
Sub Type Row/Townhouse
Listing Status Active
Purchase Type For Rent
Square Footage 1,535 sqft
MLS Listing ID 40751460
Style Two Story
Bedrooms 3
Full Baths 1
Half Baths 1
Abv Grd Liv Area 1,535
Year Built 2003
Property Sub-Type Row/Townhouse
Source Hamilton - Burlington
Property Description
Location
Province ON
County Niagara
Area Grimsby
Zoning RM1
Direction LIVINGSTON TO MAGNOLIA TO ELDERBERRY
Rooms
Basement Full, Unfinished
Bedroom 2 3
Kitchen 1
Interior
Interior Features Other
Heating Forced Air, Natural Gas
Cooling Central Air
Fireplace No
Appliance Dryer, Refrigerator, Washer
Laundry In-Suite
Exterior
Exterior Feature Private Entrance
Parking Features Attached Garage, Asphalt
Garage Spaces 1.0
Utilities Available Cable Available, Electricity Connected, High Speed Internet Avail, Natural Gas Connected
Roof Type Asphalt Shing
Lot Frontage 20.0
Lot Depth 128.54
Garage Yes
Building
Lot Description Urban, Dog Park, City Lot, Highway Access, Hospital, Park, Place of Worship, Quiet Area, Schools, Shopping Nearby
Faces LIVINGSTON TO MAGNOLIA TO ELDERBERRY
Foundation Poured Concrete
Sewer Sewer (Municipal)
Water Municipal
Architectural Style Two Story
Structure Type Brick,Vinyl Siding
New Construction No
Schools
Elementary Schools Central, Lakeview
High Schools Blessed Trinity, Gss
Others
Senior Community No
Tax ID 460080219
Ownership Freehold/None
"My job is to find and attract mastery-based agents to the office, protect the culture, and make sure everyone is happy! "
GET MORE INFORMATION






