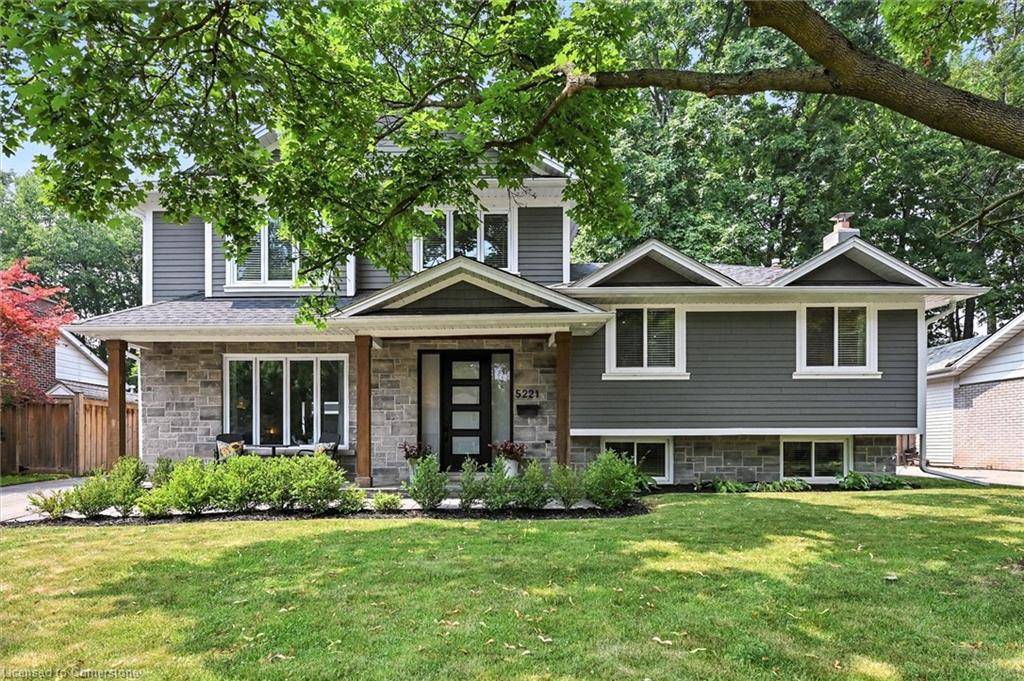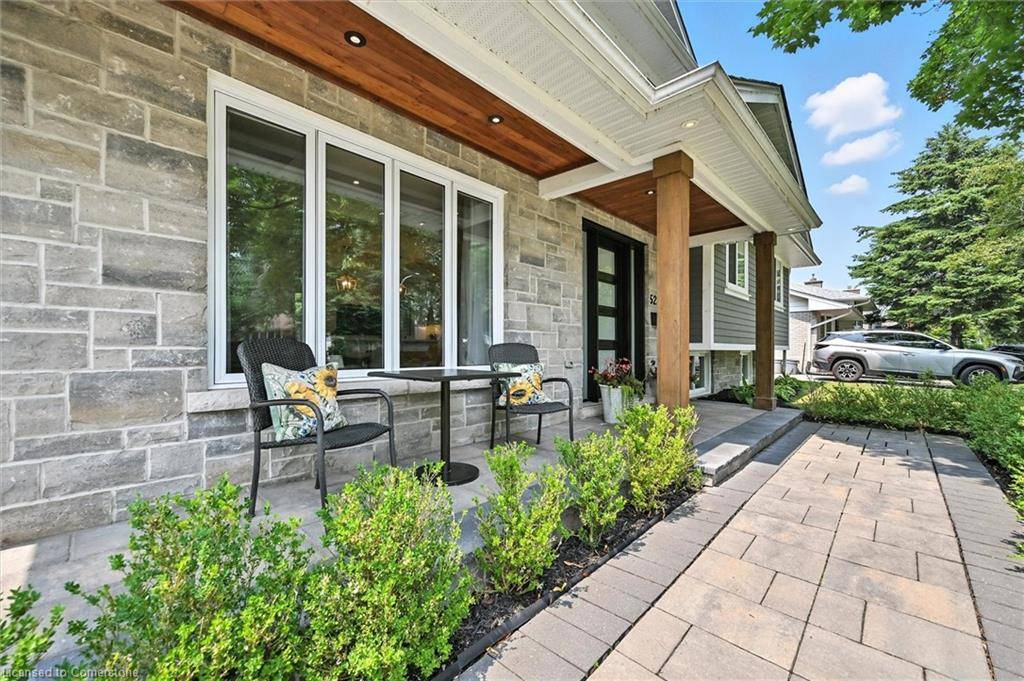5 Beds
4 Baths
2,952 SqFt
5 Beds
4 Baths
2,952 SqFt
OPEN HOUSE
Thu Jul 17, 10:00am - 12:00pm
Sat Jul 19, 2:00pm - 4:00pm
Sun Jul 20, 2:00pm - 4:00pm
Key Details
Property Type Single Family Home
Sub Type Detached
Listing Status Active
Purchase Type For Sale
Square Footage 2,952 sqft
Price per Sqft $673
MLS Listing ID 40751485
Style Sidesplit
Bedrooms 5
Full Baths 3
Half Baths 1
Abv Grd Liv Area 2,952
Annual Tax Amount $8,346
Property Sub-Type Detached
Source Hamilton - Burlington
Property Description
Location
Province ON
County Halton
Area 33 - Burlington
Zoning R2.3
Direction Spruce/Meadowhill
Rooms
Basement Full, Finished
Bedroom 2 3
Bedroom 3 1
Kitchen 1
Interior
Interior Features Auto Garage Door Remote(s), Built-In Appliances
Heating Forced Air, Natural Gas
Cooling Central Air
Fireplaces Number 2
Fireplaces Type Gas, Wood Burning
Fireplace Yes
Appliance Dishwasher, Dryer, Refrigerator, Stove, Washer
Laundry In-Suite
Exterior
Parking Features Detached Garage, Garage Door Opener
Garage Spaces 2.0
Roof Type Asphalt Shing
Lot Frontage 65.0
Lot Depth 111.0
Garage Yes
Building
Lot Description Urban, Library, Park, Place of Worship, Public Transit, Quiet Area, School Bus Route, Schools
Faces Spruce/Meadowhill
Foundation Concrete Block
Sewer Sewer (Municipal)
Water Municipal-Metered
Architectural Style Sidesplit
Structure Type Stone,Wood Siding
New Construction No
Schools
Elementary Schools Pineland Ps, St. Patrick Cs, Mohawk Gardens Ps
High Schools Nelson Hs, Assumption Css
Others
Senior Community No
Tax ID 070090067
Ownership Freehold/None
Virtual Tour https://media.visualadvantage.ca/5221-Meadowhill-Rd/idx
"My job is to find and attract mastery-based agents to the office, protect the culture, and make sure everyone is happy! "
GET MORE INFORMATION






