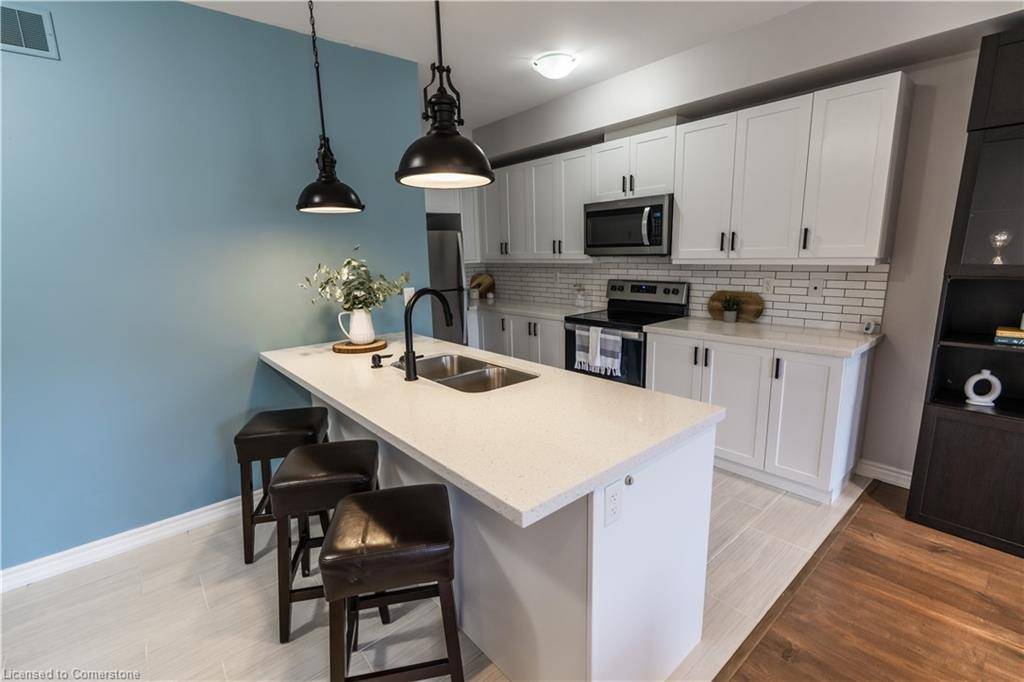2 Beds
2 Baths
582 SqFt
2 Beds
2 Baths
582 SqFt
OPEN HOUSE
Sat Jul 19, 1:00pm - 3:00pm
Sun Jul 20, 2:00pm - 4:00pm
Key Details
Property Type Townhouse
Sub Type Row/Townhouse
Listing Status Active
Purchase Type For Sale
Square Footage 582 sqft
Price per Sqft $773
MLS Listing ID 40751723
Style Stacked Townhouse
Bedrooms 2
Full Baths 1
Half Baths 1
HOA Fees $279/mo
HOA Y/N Yes
Abv Grd Liv Area 1,150
Year Built 2020
Annual Tax Amount $3,011
Property Sub-Type Row/Townhouse
Source Waterloo Region
Property Description
Location
Province ON
County Waterloo
Area 4 - Waterloo West
Zoning RES-5
Direction Glasgow St to Westwood Dr.
Rooms
Basement Full, Finished
Kitchen 1
Interior
Heating Forced Air
Cooling Central Air
Fireplace No
Window Features Window Coverings
Appliance Water Heater, Water Softener, Built-in Microwave, Dishwasher, Dryer, Refrigerator, Stove, Washer
Exterior
Parking Features Exclusive
Roof Type Asphalt Shing
Porch Open
Garage No
Building
Lot Description Urban, Ample Parking, Business Centre, Public Transit, Schools
Faces Glasgow St to Westwood Dr.
Foundation Poured Concrete
Sewer Sewer (Municipal)
Water Municipal
Architectural Style Stacked Townhouse
Structure Type Brick,Vinyl Siding
New Construction No
Others
HOA Fee Include Insurance,Common Elements,Trash,Property Management Fees
Senior Community No
Tax ID 236620076
Ownership Condominium
Virtual Tour https://unbranded.youriguide.com/yibbo_30_403_westwood_dr_kitchener_on/
"My job is to find and attract mastery-based agents to the office, protect the culture, and make sure everyone is happy! "
GET MORE INFORMATION






