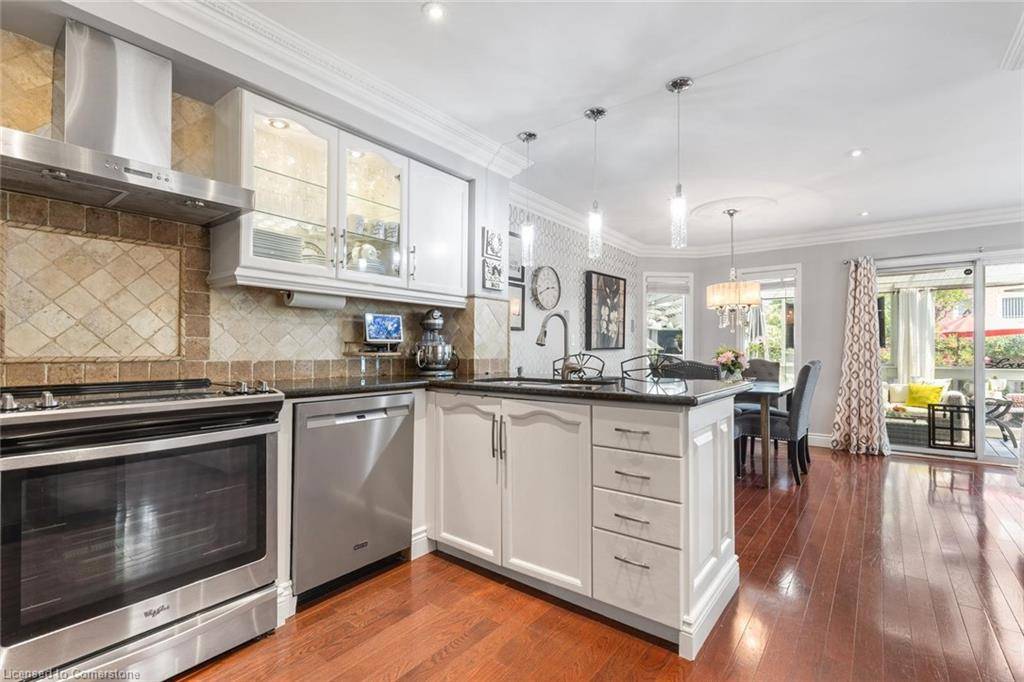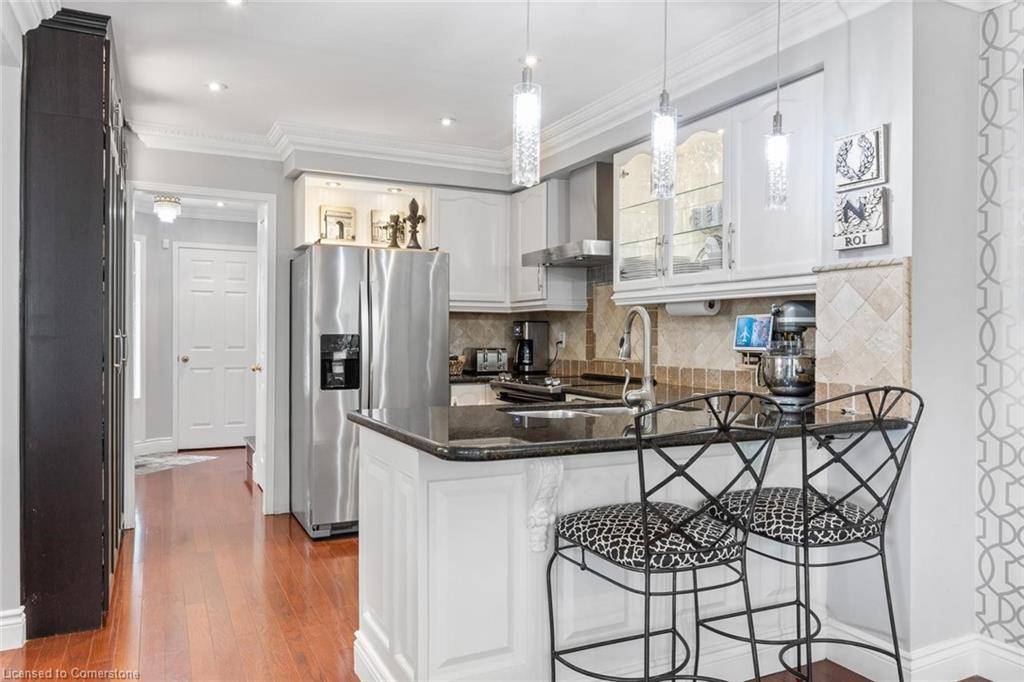4 Beds
4 Baths
1,622 SqFt
4 Beds
4 Baths
1,622 SqFt
OPEN HOUSE
Sun Jul 20, 2:00pm - 4:00pm
Key Details
Property Type Single Family Home
Sub Type Detached
Listing Status Active
Purchase Type For Sale
Square Footage 1,622 sqft
Price per Sqft $786
MLS Listing ID 40750417
Style Two Story
Bedrooms 4
Full Baths 3
Half Baths 1
Abv Grd Liv Area 1,622
Annual Tax Amount $5,934
Property Sub-Type Detached
Source Mississauga
Property Description
Location
Province ON
County Peel
Area Ms - Mississauga
Zoning R5
Direction Ninth Line to Doug Leavens, Right on Lisgar, Left on Cedar Hedge Rise
Rooms
Basement Full, Finished
Bedroom 2 3
Kitchen 1
Interior
Interior Features Central Vacuum
Heating Forced Air, Natural Gas
Cooling Central Air
Fireplace No
Window Features Window Coverings
Appliance Dishwasher, Dryer, Refrigerator, Stove, Washer
Exterior
Parking Features Attached Garage
Garage Spaces 1.0
Roof Type Asphalt Shing
Lot Frontage 31.99
Lot Depth 109.91
Garage Yes
Building
Lot Description Urban, Highway Access, Rec./Community Centre, Trails
Faces Ninth Line to Doug Leavens, Right on Lisgar, Left on Cedar Hedge Rise
Sewer Sewer (Municipal)
Water Municipal
Architectural Style Two Story
Structure Type Brick
New Construction No
Others
Senior Community No
Tax ID 135210254
Ownership Freehold/None
"My job is to find and attract mastery-based agents to the office, protect the culture, and make sure everyone is happy! "
GET MORE INFORMATION






