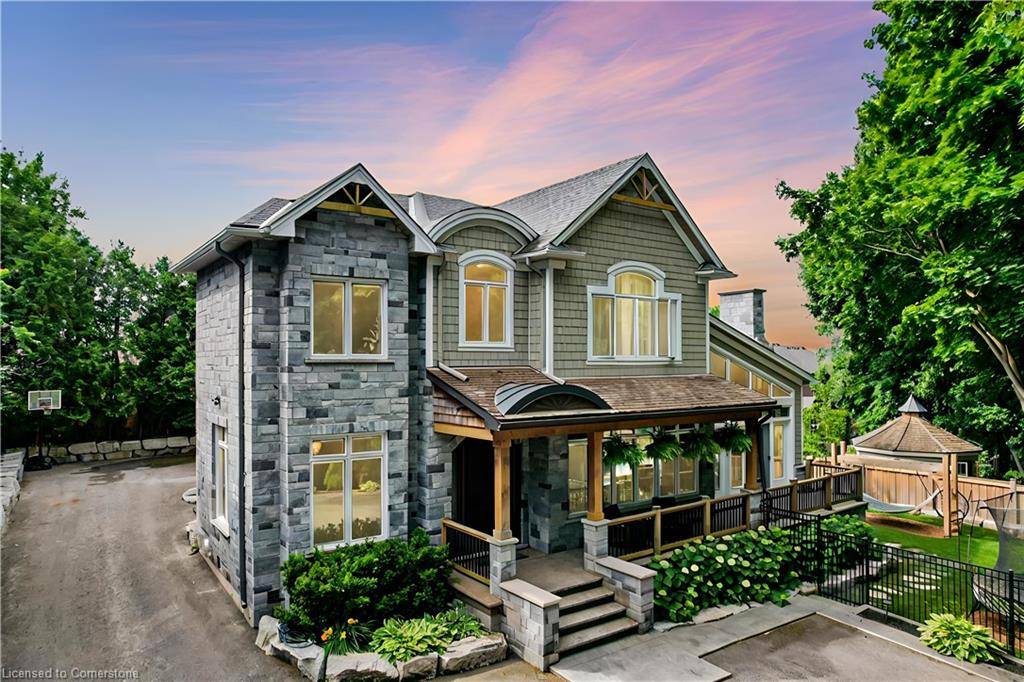5 Beds
5 Baths
3,605 SqFt
5 Beds
5 Baths
3,605 SqFt
Key Details
Property Type Single Family Home
Sub Type Detached
Listing Status Active
Purchase Type For Sale
Square Footage 3,605 sqft
Price per Sqft $1,040
MLS Listing ID 40752200
Style Two Story
Bedrooms 5
Full Baths 4
Half Baths 1
Abv Grd Liv Area 4,804
Year Built 2015
Annual Tax Amount $16,827
Property Sub-Type Detached
Source Hamilton - Burlington
Property Description
Location
Province ON
County Halton
Area 30 - Burlington
Zoning R2.1
Direction North Shore Blvd. to Eagle Dr. Eagle Dr. to Shoreview Road
Rooms
Other Rooms Gazebo, Playground, Shed(s)
Basement Full, Finished, Sump Pump
Bedroom 2 4
Kitchen 2
Interior
Interior Features Central Vacuum, Air Exchanger, Auto Garage Door Remote(s), In-Law Floorplan
Heating Forced Air, Natural Gas
Cooling Central Air
Fireplaces Number 2
Fireplaces Type Gas
Fireplace Yes
Window Features Window Coverings
Appliance Dishwasher, Dryer, Gas Oven/Range, Microwave, Range Hood, Refrigerator, Stove, Washer
Laundry Upper Level
Exterior
Exterior Feature Landscape Lighting, Landscaped, Privacy, Recreational Area
Parking Features Attached Garage, Garage Door Opener, Asphalt, Concrete
Garage Spaces 3.0
Pool In Ground
Waterfront Description Lake/Pond
View Y/N true
View Forest, Lake, Trees/Woods, Water
Roof Type Asphalt Shing,Wood
Porch Deck, Patio, Porch
Lot Frontage 176.64
Lot Depth 215.64
Garage Yes
Building
Lot Description Urban, Irregular Lot, Beach, Near Golf Course, Greenbelt, Hospital, Major Highway, Marina, Park, Playground Nearby, Public Transit, Quiet Area, Ravine, Regional Mall, School Bus Route, Schools, Shopping Nearby, Trails
Faces North Shore Blvd. to Eagle Dr. Eagle Dr. to Shoreview Road
Foundation Poured Concrete
Sewer Sewer (Municipal)
Water Municipal
Architectural Style Two Story
Structure Type Board & Batten Siding,Stone
New Construction No
Schools
Elementary Schools Holy Rosary Catholic Schoolmaplehurst Public Schoolglenview Public Schoolking'S Road Public Schoolsaint Philippe Catholic School
High Schools Aldershot Public High School
Others
Senior Community No
Tax ID 071020199
Ownership Freehold/None
Virtual Tour https://sites.genesisvue.com/298shoreviewrd/?mls
"My job is to find and attract mastery-based agents to the office, protect the culture, and make sure everyone is happy! "
GET MORE INFORMATION






