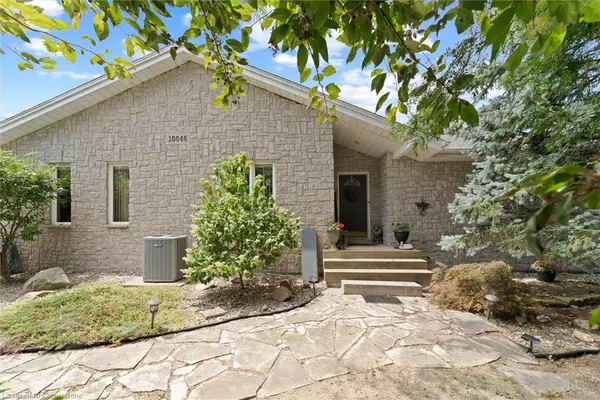4 Beds
2 Baths
2,195 SqFt
4 Beds
2 Baths
2,195 SqFt
Key Details
Property Type Single Family Home
Sub Type Detached
Listing Status Active
Purchase Type For Sale
Square Footage 2,195 sqft
Price per Sqft $646
MLS Listing ID 40751389
Style Bungalow
Bedrooms 4
Full Baths 2
Abv Grd Liv Area 4,121
Annual Tax Amount $7,855
Lot Size 4.300 Acres
Acres 4.3
Property Sub-Type Detached
Source Waterloo Region
Property Description
Set on 4 private acres, this custom executive bungalow is surrounded by a beautifully landscaped mix of coniferous and deciduous trees, offering both year-round beauty and complete privacy. The land is thoughtfully maintained, with a natural elegance that blends seamlessly into the countryside.
Inside, the home is spacious and welcoming. The large eat-in kitchen is perfect for casual family meals or entertaining guests, while the vaulted ceilings in the living room add a sense of openness and light. A formal sunken dining room adds charm and character, ideal for holidays and special occasions.
With four bedrooms and two full bathrooms on the main floor, there's plenty of space for family and guests. The finished basement is wide open, offering endless possibilities for recreation, hobbies, home offices, or additional guest space.
One of the standout features of the property is the massive 2100 sqft shop and 612 sqft garage equipped with a gas heater and wood-burning fireplace, making it ideal for year-round use whether you're working, building, or simply enjoying your own space.
As the day winds down, the back deck becomes the perfect place to relax with a glass of wine, watch the sun dip behind the trees, and take in the peacefulness that defines this home.
This is more than just a house, it's a place to breathe, grow, and enjoy the simple, meaningful moments that make a life well-lived. Welcome Home.
Location
Province ON
County Essex
Area Amherstburg
Zoning A-2
Direction Gesto Rd (#12) to Walker Rd (#11)
Rooms
Basement Full, Finished
Main Level Bedrooms 4
Kitchen 1
Interior
Interior Features Central Vacuum
Heating Natural Gas
Cooling Central Air
Fireplaces Number 2
Fireplaces Type Gas
Fireplace Yes
Appliance Water Heater Owned, Dishwasher, Dryer, Hot Water Tank Owned, Refrigerator, Stove, Washer
Exterior
Parking Features Attached Garage
Garage Spaces 2.0
Roof Type Asphalt Shing
Lot Frontage 356.33
Garage Yes
Building
Lot Description Rural, Irregular Lot, Near Golf Course
Faces Gesto Rd (#12) to Walker Rd (#11)
Sewer Septic Tank
Water Municipal
Architectural Style Bungalow
Structure Type Brick,Stone
New Construction No
Others
Senior Community No
Tax ID 015410382
Ownership Freehold/None
Virtual Tour https://youriguide.com/10046_walker_rd_amherstburg_on/
"My job is to find and attract mastery-based agents to the office, protect the culture, and make sure everyone is happy! "
GET MORE INFORMATION






