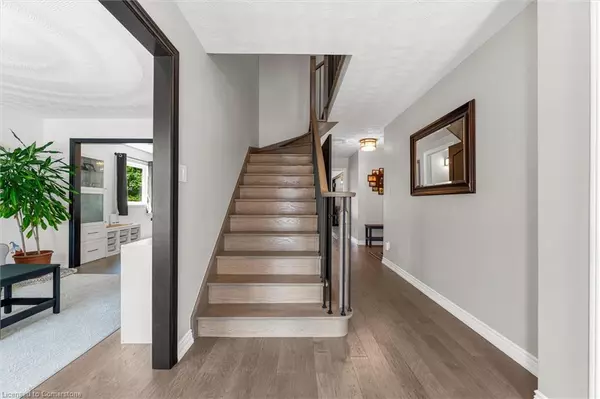5 Beds
4 Baths
1,699 SqFt
5 Beds
4 Baths
1,699 SqFt
OPEN HOUSE
Sat Jul 26, 2:00pm - 4:00pm
Sun Jul 27, 2:00pm - 4:00pm
Key Details
Property Type Single Family Home
Sub Type Detached
Listing Status Active
Purchase Type For Sale
Square Footage 1,699 sqft
Price per Sqft $588
MLS Listing ID 40753410
Style Two Story
Bedrooms 5
Full Baths 3
Half Baths 1
Abv Grd Liv Area 2,635
Year Built 1990
Annual Tax Amount $5,218
Property Sub-Type Detached
Source Hamilton - Burlington
Property Description
Location
Province ON
County Hamilton
Area 51 - Stoney Creek
Zoning R3
Direction From Fruitland Rd Exit on QEW, go towards the escarpment, pass Barton St, property will be on the right
Rooms
Other Rooms Shed(s)
Basement Full, Finished
Bedroom 2 3
Kitchen 1
Interior
Interior Features Auto Garage Door Remote(s), Ceiling Fan(s)
Heating Forced Air, Natural Gas
Cooling Central Air
Fireplaces Number 1
Fireplaces Type Gas
Fireplace Yes
Appliance Instant Hot Water, Dishwasher, Dryer, Microwave, Refrigerator, Stove, Washer
Laundry Main Level
Exterior
Parking Features Attached Garage
Garage Spaces 1.5
Roof Type Asphalt Shing
Lot Frontage 59.34
Lot Depth 113.09
Garage Yes
Building
Lot Description Urban, Rectangular, Beach, Greenbelt, Highway Access, Marina, Park, Playground Nearby, Rec./Community Centre, Schools, Shopping Nearby
Faces From Fruitland Rd Exit on QEW, go towards the escarpment, pass Barton St, property will be on the right
Foundation Poured Concrete
Sewer Sewer (Municipal)
Water Municipal
Architectural Style Two Story
Structure Type Brick,Vinyl Siding
New Construction No
Others
Senior Community No
Tax ID 173490159
Ownership Freehold/None
Virtual Tour https://my.matterport.com/show/?m=iobivPUhmgL
"My job is to find and attract mastery-based agents to the office, protect the culture, and make sure everyone is happy! "
GET MORE INFORMATION






